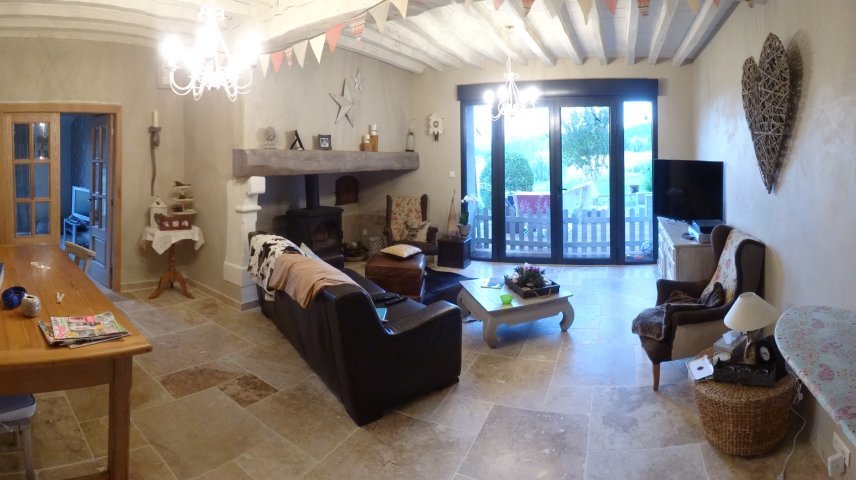This is a unique opportunity. Yes, I know, you’ve seen that before, but do read on! This has more potential uses than you can imagine, so get your thinking cap on. Apart from the out-buildings, there are three main parts to this 250 year-old stone-built property, which surround a large graveled courtyard, with space for about 8 vehicles, sitting on 4500m² of land, with a 10x5m saline outdoor pool. All the buildings are fully insulated, with new windows and doors and the electrics were installed during the past ten years. Drainage is through a SPANC designed twin 6000L septic tank and peat filter system, installed in 2007. Views of the Pyrenees and the surrounding Jurançon vineyards are stunning. Entrance to the property is via a new tarmac drive from the Chemin, and the property is 200 metres from the nearest neighbours and the departmental road to the town of Monein, which is 4kms away.
Building 1. 350m² of living space on two floors, consisting of 6 en-suite bedrooms and a self-contained apartment, and two large salons, one with a kitchen and a wc. Five huge solar panels provide hot water via a 750L tank. Two large 3-phase heat pumps provide heating, and cooling in the summer (under floor on the ground floor, “ventilo’s” on the first floor), as well as hot water “back-up”. Two terraces, one vine-covered, provide outdoor living space. The building has disabled access at both main doors, and the ground-floor apartment is also adapted for disabled use. A small 2-storey attached building contains the electrical, water and heating controls, as well as washing machines, freezers and storage space.
Building 2. A three-story, four double-bedroom house. The ground floor consists of; a large, new, “American” kitchen with granite tops and large-scale cooking facilities, and access to the outside kitchen garden, with raised vegetable beds; a shower/wc room; a large lounge with panoramic glass doors leading to a terrace and mountain views, and a large wood-burner, and underfloor heating; a separate “play room”. The first floor consists of two double bedrooms, one with a sitting area and dressing room and mountain views, and a very large family bathroom. The second floor consists of two large double bedrooms, one of which is en-suite. Hot water for this building is supplied by solar panels and a gas-fired boiler.
Building 3. 150m² of living space on two floors. The ground floor, which has under-floor heating, consists of an entrance hall and utility cupboard (hot water, gas boiler, electrics), a library area and shower/wc room, and a 45m² open-plan sitting/dining area with an “American” kitchen, and double doors to a terrace. A wide staircase leads the the first floor. This has two large en-suite double bedrooms, one with a walk-in wardrobe, and a sitting area which could be converted to a third bedroom. Hot water for this building is supplied by a solar panel and a gas-fired boiler.
Building 4. This is a large work-room/garage/store on two floors.
Building 5. The only building still in its original state, is on two floors, and is currently used as a garage. This has potential for further living space, possibly a gite, and was included as such in the designs for the septic tank system.
The original plan for this “complex” was as a retreat centre/chambre-d’hote, and we host many yoga/pilates weeks throughout the year, but in fact building 1 is now operated as a three-star hotel, fully compliant with all the current regulations, and is listed on booking.com with an 8.6 rating. However, it could easily be re-registered as a chambre-d’hote or even turned into a large family home and the two other houses rented out. The possibilities are endless. All this for 850,000 euros. If you are curious and would like to take a leisurely look around without pressure from an agent, you could always book a stay at the hotel as a “secret shopper”. You can book directly through our web site at www.fermedecandeloup.fr – or if you have any further questions the email address is info@fermedecandeloup.fr
Dozens of photos are available on “Dropbox” at the following links …
http://tinyurl.com/FDC-set2
http://tinyurl.com/FDC-set3

