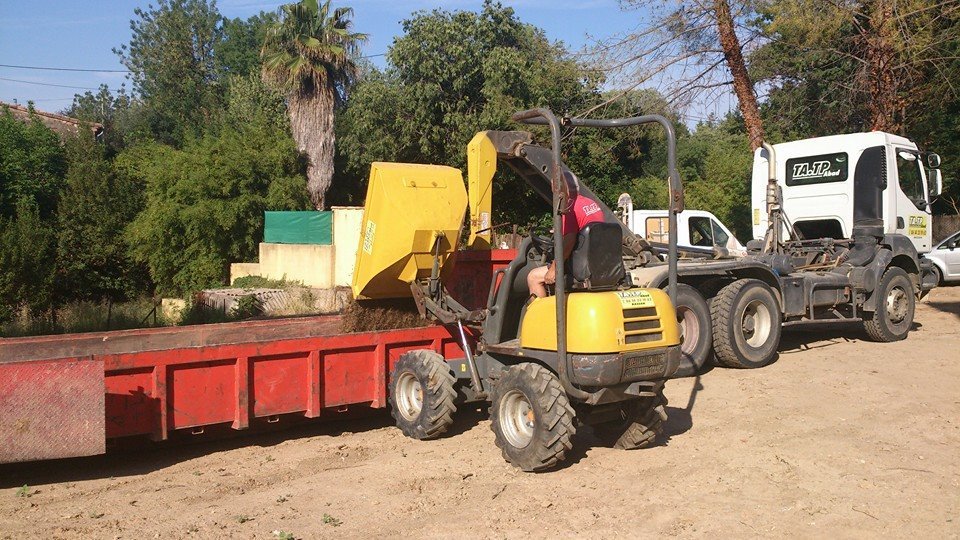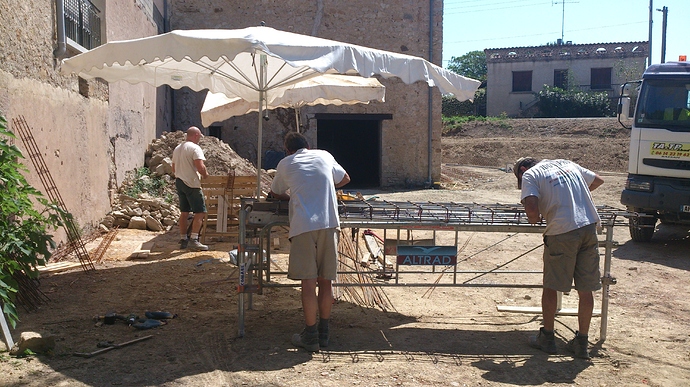Now that all the external terrassement has finished and the communication issues between the geologist and the engineer have been resolved we finally received the plans for the internal foundations. These had been modified following a meeting between the engineer and geologist to ease the tassements - charges on the ground taking into account the nature of the soil (argiles sableuse marne) and so many new calculations were performed over a bank holiday weekend resulting in heavier reinforcement of the foundation for the supporting walls of the new staircase and the removal of underpinning the corner of the South facing wall.
Heavier in cost for the ferraillage but savings on the labour/effort of not underpinning. The engineer prefers us to tie the crack and leave the foundation alone.
On the inside of the house, we already reinforced the foundation with a concrete structure (which will be buried under the stairs) and will further reinforce either side of the staircase once the new supporting walls are in place.
We had two surprises with the excavation work. Firstly that the foundations of the house were not identical on each side of the house. The south facing side has stone work and then very early concrete foundations underground at garden level whilst the north facing side has stone work then the very early concrete foundations and then earth at garden level. It was not built as a rectangular box as we expected. Frustratingly we had already performed a sondage and dug down 2.7m from the garage floor in the zone of the new staircase before work commenced and that confirmed the stone walls and foundations descended. However we needed to go down 3m for our foundation which meant we had to excavate slightly deeper than the sondage and guess what the last 30cm was earth!
Not a major issue - some reinforcement to the foundations and once the 20cm tout venant (gravel), 20cm dalle and 18cm underfloor heating is added we will be back above the foundation level and up to stone work. Nevertheless it was a bit scary seeing such a massive wall sitting on exposed soil.
More scary though was that immediately after we'd excavated we had water coming in between the very old concrete foundation and the soil...no water had been found above 5m depth when we did our various sondages so this seemed extremely bizarre.
We checked out our neighbours waste and water supply, his roof water drainage and checked the level of the nappe in his well. The water level in the well was a good 4m below our foundation. So next was a leaky pipe? Well I asked the Mairie to look into this, they said there was no reported leaks and looked at one of the vannes which was dry. They cut off our water to see if the meter still turned but it didn't.
Still unhappy and after the engineer said it is highly likely its a leak, I asked again and the Mairie checked all 5 vannes in front of our house...guess what? One has a water leak. So having spent thousands putting in a drain, worrying for months that we had a source Eau Fitzgerald we have finally established a leak in the village water supply. Obviously with the dryness of the Herault and water restrictions in place...it is imperative they stop this leak and I've been told it should be fixed this week. I can't check as I can't get out and down to the house with my silly leg which is somewhat frustrating...I shall have to use my network of spies to find out what has been going on!
In the meantime we have cracked on (literally with my knee) and poured the foundations for the new stairs and walls to support the first floor.
Firstly we had to dig out the new foundations...more excavation - to say i was nervous was an understatement:From the garden level it doesn't look like we've dug down much and we haven't, we've actually just gone back behind what was infilled soil and rubble behind an internal stone wall and removed the wine cuves. The talus (lump of soil at the back of the garage) is remaining. I'ts compacted earth and will stay there to support and reinforce the East side of the wall against the road.
Whilst the foundations were being dug, the builders prepared the reinforcing ironwork...what an interesting sight I can assure you I was amazed at the intricate nature of all the twisting, cutting and shaping of metal. I was pleased to see the builders came prepared, they brought sunshades, a little dinner table with benches and a couple of cold boxes.
 I did forget to tell the terrassier to leave the excavated soil…which I would have used in the garden…oops just don’t tell Mr Fitz I missed this one.
I did forget to tell the terrassier to leave the excavated soil…which I would have used in the garden…oops just don’t tell Mr Fitz I missed this one.
Next the ironwork was put in place in the holes...ready for the concrete the next day...
