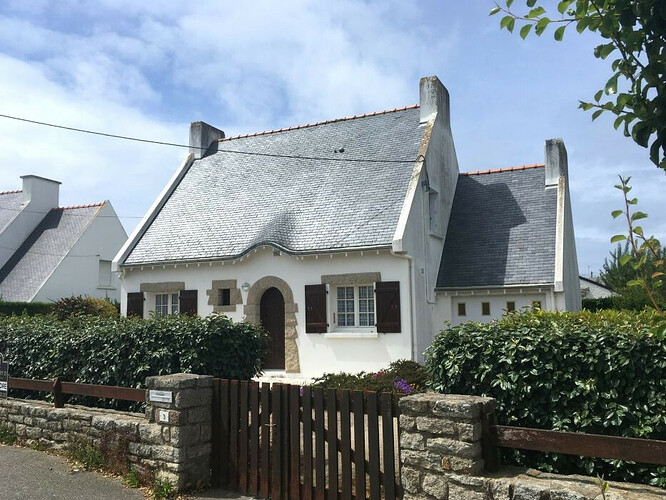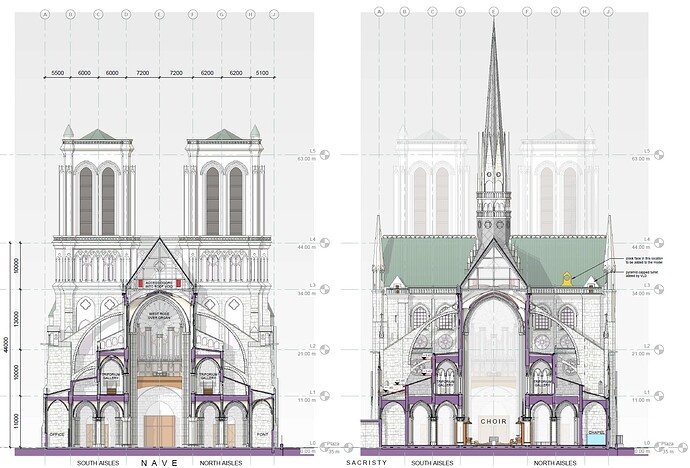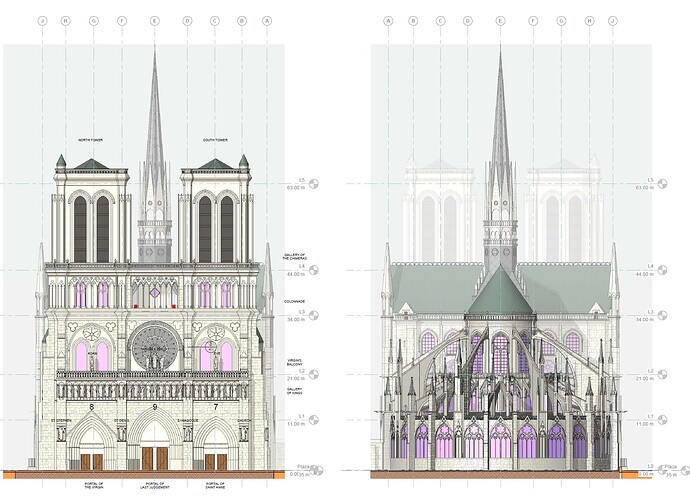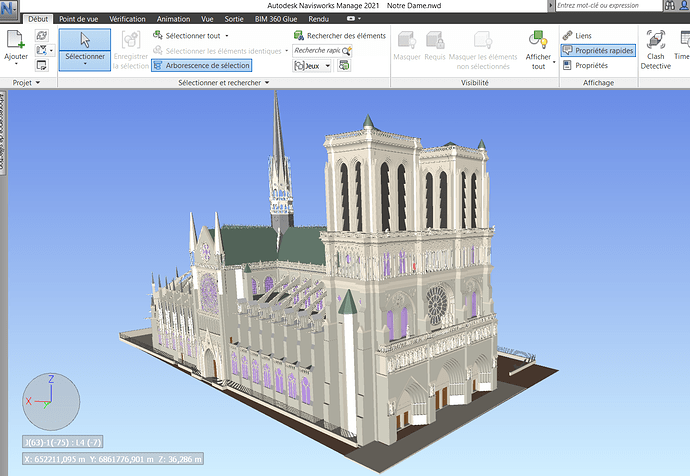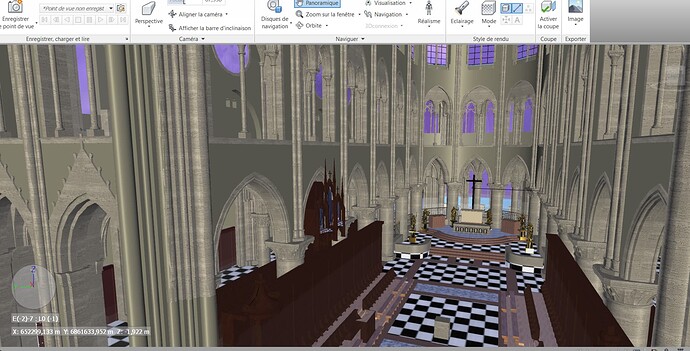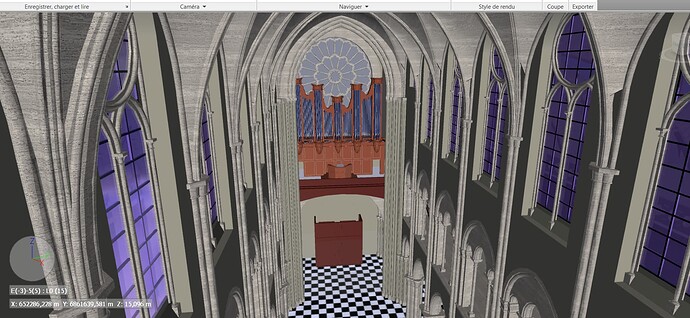Jane, the link to your gite didn’t work for me when I copied and pasted. I also tried googling “gite relax rural Burgundy” but got too many hits! Is there a way to find your website by googling, using terms like “gite plus name of town”?
the dash should be a dot.
Sorry, the dash should be a dot.
We are in Trivy in the Clunysois of Southern Burgundy.
Our last UK house was built in 1759 on a cliff immediately above a mid- C18th shipyard cum ship breakers. The interior door lintels were made from curved boat ribs and the main beams had shipwright’s marks engraved into them.
Thank you, Jane. It looks very nice and surrounded by pretty countryside and enough chateaux for a few days’ worth of visits. I’ve put it on my google map of France so if we get back that way–if we get back to France–if we get out of the US–we’ll be reminded of your gite.
Which supports my comment of Locally sourced materials👍
If you want further support, I can tell you that at the time Maryport was founded, there were still extensive traces of a large Roman settlement, fort and naval base less than a mile along the coast. The ruins were documented by antiquaries, but within a few decades all traces had disappeared into the new town.
http://www.senhousemuseum.co.uk/about-museum
The local houses are rendered, so one can’t tell what archaeological treasures might lie behind there. Whenever I drilled a hole in a wall, I either sank into the local sandstone (Roman?) or came to a an abrupt halt against a plutonic boulder that had been formed on the Scottish side of the Solway and had been brought up from the beach on the English side
A stunning building - is the semi-circular part a staircase?
I don’t know anything about Breton vernacular architecture, so was very struck and impressed by the massive Romanesque doorways, which look large and high enough to be from churches, rather than private homes (people were much, much shorter then). In my village down in the Aveyron, most of the mediaeval houses along the river have similar entrances, but only to what would have been their caves or shops. It’s interesting that in high architecture, the Gothic had begun to supercede the Romanesque in the late C12, but the only Gothic house in our village (apart from a couple of doorways) dates from 1474 and was the new, probably very fashionable home for the custodian of the citadel.
Our much taller, but far less ornate house, predates that by maybe a century, and presumably also had a Romanesque entry to the cave, but the doorway was enlarged and squared off sometime in the C19th or early C20th. We know this because the stones bear the mark of a stone dressing tool that was invented around 1820.
Yes the semi-circular part has a stone staircase inside - our house and most of the other old houses in our village have this. It’s also interesting that most modern houses hereabouts also adhere to the vernacular ‘néo-bretonne’ style…
I wasn’t keen on this when I first came here - always in danger of pastiche - but I have to say it grows on you, as does the Bretons’ general attachment to their history and traditions.
We know this because the stones bear the mark of a stone dressing tool that was invented around 1820.
You’re obviously a bit of a ‘house detective’ Mark - I wish I knew enough to ‘read’ buildings like this.
It’s an amazing project - worth having a look if you’re in Paris. Although you can’t go in for obvious reasons, the information boards, etc, and the bits you can see are really interesting.
Yes Geof, very interesting. Lucky me I could probably get on-site when I go to Paris. (part of the company I work for is renovating it).
Later on, I may be working on some future technical aspects of the building. The building was modelled entirely in 3D & I have the model so I can visit virtually. Here’s a taster for you. Even the Organ was modelled in 3D.
I read The Guardian’s article and was disappointed by the superficiality of most of the choices and their accompanying commentary. If you want really exciting architecture, with informed commentary and criticism try Dezeen the free online architecture and design magazine.
Hot? At least we’re not in British houses…
As a former house builder I find this article very interesting. Perhaps the ‘nipple’ test should have been conducted in the summer resulting in closer housing.
The findings are certainly true regarding orientation but of course in the UK land is at a premium so position goes out of the window, no pun intended.
I look at our house here and see that 200 years ago the builders knew the benefits of orientation. A gable to the north and south and windows facing east and west to allow air flow and of course 3 foot thick stone walls to repell the external heat in the summer abd retain rhe internal heat in the winter.
I love the way in summer, when the sun is high, the thick walls mean the midday sun hardly gets in the house - but the low winter sun shines directly in and warms the whole room.
I find that 3 foot thick stone walls work up to a point.
However with several days of extreme heat (35C+) our walls retain the heat and its very hard to cool the house down.
At 2am this morning, the temperature outside was 16C, however the temperature in my bedroom was 27C (Shutters closed, windows open). In desperation I opened all the house doors, shutters and windows then switched on the fans: after 2 hours the temperature had dropped to a reasonable 23C.
Google Lens is your friend?
What a wonderful school. 
