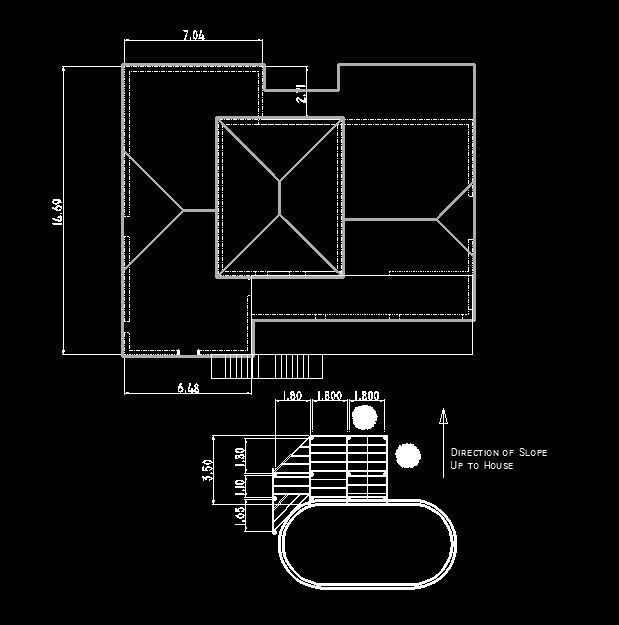I have a “piscine hors sol” and I wanted to put a deck around part of it to make it more easily usable. The pool itself is on a large concrete base and then the land from there slopes up to the house quite steeply. My solution is to come away at the height of the pool until it reaches the slope. The overall area is less than 20m² but I think the average height may exceed 60cm. I have looked this up and it would appear that I need a “permis de construire”. Anyone have any experience in this area? Of course, being me I have already dug the holes for the posts and I was just looking up if they were OK when I stumbled across the building regs…argh.
I know I can do the “Permis” myself but does anyone have any idea how much it costs etc?
I suppose I could play the innocent and lay on the Northern English accent, but it only takes one miffed or jealous neighbour to shop me.
I suppose the other thing to do would be to do a “déclaration des travaux” and hope that goes through?
Looking forward to your advice.
I’m a great believer in doing it and getting retrospective permissions but don’t quote me…
(Besides half the time thats what the Mairie advise anyway but if you’ve spoken to them then your back is covered should the neighbours grass you up!)
Thanks Catharine. I suppose we should curb our enthusiasm to get it done and go and have a cosy chat with the Maire.
Declaration is free Stu and you’ll be able to do it yourself.
I always advise going to see the Mairie and ‘throwing yourself on their mercy’ - regulations can change from one day to the next, plus they all tend to apply them as they see fit and according to local planning demands…Bonne chance!
Thanks for the reply Steve. I think we may end up doing a déclaration. When I spoke about costs, I actually meant the déclaration, as I suppose, nothing is free!!
Our local menuisier told me that anything less than 18m2 didn’t need a permit so we went ahead but using somebody else and built a deck/veranda that is 1m high.
On another house we did a "“déclaration des travaux” to add some small balconies. The architect that was helping me said it ended up as being as complicated as asking for a "permis de construire " because of all the documentation/drawings they asked for in support of the request.
From memory it cost me 1200€ for the pressure treated wood and another 700€ for the labour.
I had wanted to use the CESU system to pay for the labour but decided the project was too large to fall under the requirements of the system.
