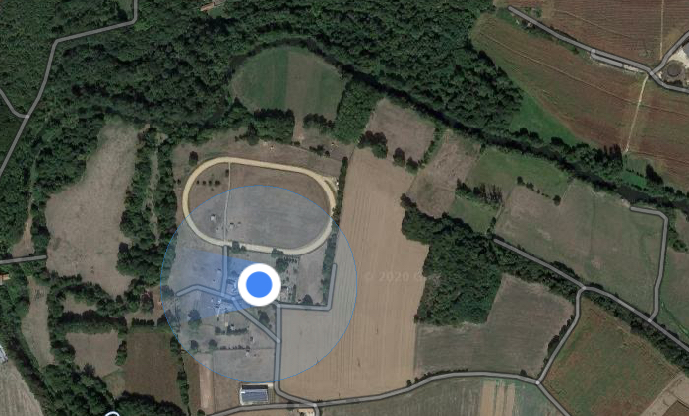On three sides?
The fourth side is a maison jumelée ! ![]()
But we love it, we’re never lonely!
On three sides?
The fourth side is a maison jumelée ! ![]()
But we love it, we’re never lonely!
If we could go back in time - it would be interesting to see how these and other properties evolved.
The old maps and cadastres are a wonderful source of info…
Seems my house was once several smaller buildings, in a huge plot… and it had a tower !! (shades of Rapunzel)… now it is one dwelling in a tiny patch. Roads are now where once there were open fields…
Sage advice, Stella! Thank you - the whole prospect seems quite daunting when I hear these stories but I hope that in some cases it will be clear from the get go after speaking with the Mairie. We wont even consider making an offer on something before we speak to them first.
good plan… and don’t forget that re buildings - what might have met the normes way back whenever - might not meet the normes today. When you chat with the Mairie, show them the sort of wooden chalets you are thinking about…
best of luck.
One other thing, is it common for potential buyers to inquire at the mairie about the approval of a plan before even making an offer for a plot? Is that normal practice?
Absolutely…
In our Commune we have lots of land and properties on the market and folk ask all sorts of questions at the Mairie.
There is no point in making an offer only to find hopes subsequently dashed… and cruel to the Vendor…
I would say that of the folk who ask at the Mairie, around 20 percent follow through with an Offer… and even then, it does not always work out…
Filling the plot completely with one building is OK, I am querying the building of 3 or 4 individual houses on a small plot.
I take your point, @ Vero. As @Stella has pointed out, urban planning has changed with the times.
I have one of those ‘log cabins’ on our domestic plot in UK, and there are rules about their installation.
Our is very soundly constructed along similar lines to those advertised on this thread. It has to be constructed on a reinforced concrete slab. It is very cosy in winter and ours was professionally wired to the mains supply, had its own telephone line and SKY dish, and was used for several purposes including as a comfortable overnight refuge for unexpected guests, who had access to a separate outside ‘loo’.
But it would not and could not be modified so as to permit running water, mains drainage, or even a rudimentary shower or toilet. So unfit for anything other than occasional casual human habitation IMO.
I think a cluster of such cabins on a small site would be practically unfeasible and insanitary, though my opinion has no legal or other professional weight.
Old thread but was wondering Stella where you find the old maps / cadastres? Our building is facsinating and the central bit possible as early as 1600s. We also think that it may have had a tower / Perigordian roof over that section and if so we’d love to redo it but not sure where to try to find the info. Of course it was all part of a farm so may have no luck!
What ended up happening - did you buy it?
Look on géoportail and get the Cassini map.
Excellent, thanks Véronique! I’ll do it tomorrow, I was on my way to bed nearly an hour ago!
Another wonderful source of high quality very detailed copies of old maps including Cassini is the David Rumsey map collection.
My house is easy to find on the carte de l’etat major, so convenient printing houses in red 
Mine is easy to find on Google Earth and other sites that use satellite photos. There’s an 800m trotting track in the field behind it. It’s easy to find on the Carte de l’etat Major also because it’s footprint hasn’t changed.
