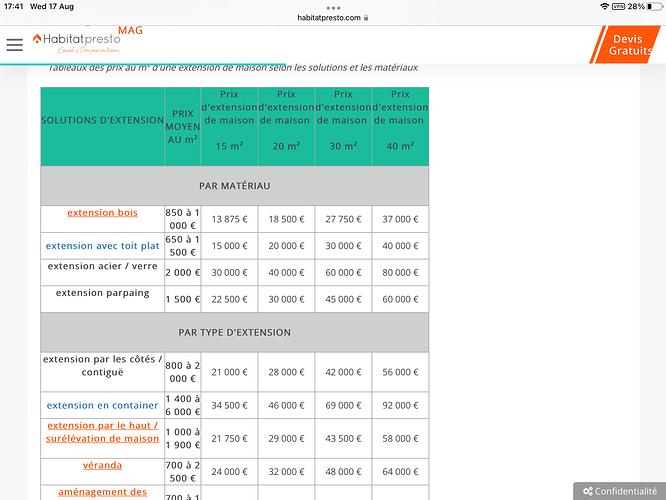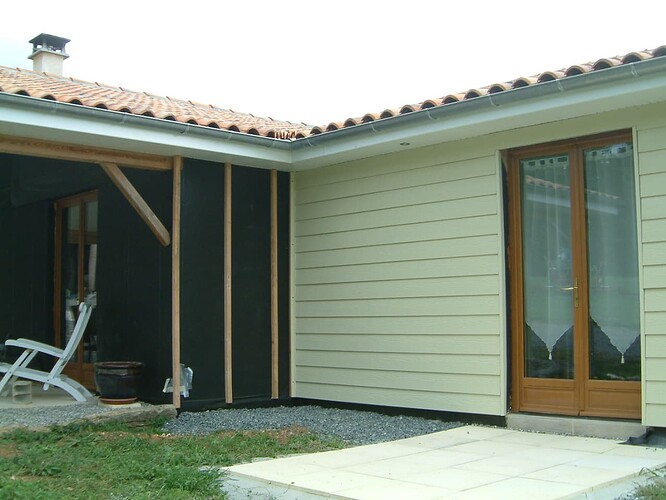We have a single storey house and we could use another room. At one end there is a bedroom and a garage which form a ‘L’ shape so this seems ideal. Anyone advise the cost per M2 for approx 22M2 room?
Many thanks in advance!
wouldn’t much depend on the materials you intend to use?
Block, render;
wood frame, cladding
Flat roof, pitched
Ground works: concrete raft, etc
architect required? planning permissions…
I’m afraid your question is a tad too broad to get realistic views with such lack of detail. Have you sought devis from local artisans?
In the meantime, perhaps this might hold some clues:
About €1,000 - €1,500 as square metre depending on construction materials and roof type. And then internal finishing.
Many thanks it would possibly be wood frame with cladding and a pitched roof. I thought that under 25m2 you just need a ‘permit’ & not full planning?
Thanks to you both, useful info, just at the ‘thinking’ stage!
regardsT
It depends… if the total area is increased as a result of the extension to that which requires an architect and planning then…
That’s what we have… you can find carpenters who will make the frames for you to plan (even on site as opposed to prefabricated) - its a great material to work with and so easy to make adjustments on site as you go. The cladding we used with a great colour range is fibre cement Marley (available in France) - again, easy to fasten to the wood frame outer skin (OSB) with battens and add further insulation if required. These look great - are maintenance free (apart from a sluice down with water if required) use normal screws (we used plasterboard screws which are rust-proof and will withstand the weather) and special self coloured screws on the top panel only (the screw fittings for each lower panel is hidden by the overlapping panel above.
The picture shows the boards in place on one section with the upright battens in place over the OSB weatherproof covering awaiting the next section of boards to be installed.
The changes in planning mean that under 40m2 just needs a declaration as long as you are in an area covered by a PLU, and as long as the total floor space does not exceed (can’t remember figure!). Not all rural places have a PLU.
And as long as not in the surrounding of a historic building.
Always best to check with the Mairie as they might have strong views on materials, amd no point getting on the worng side of them for something eality changeable.
As always… first thing to do is visit the Mairie and discuss… 

No point in pricing anything until you know if it is permitted/feasible…
Our Mairie always has to submit plans to Monceaux les Mines, which can take some time.
No longer the quick process it used to be.
Hi Graham, that looks perfect and just what we would like - did you do it yourself?
Thanks to all, lots of info that’s very useful, some I knew, most I didn’t! Thanks again! T
We had local artisans do all the work but we did all the specifications and purchasing - managing the project entirely ourselves. The original design concept was also mine from the start. We used a local maître d’œvre to do the final drawings and submit to planning which was granted without issue.
The entire choice of materials was as a result of our own research. I am not a builder but had a vision of what I wanted to achieve, set it out on paper and stuck with it.
Very pleased with result (even if I say so myself ![]() )
)
I think you are entitled to be pleased! It looks very professional. Where (roughly) are you? It would be great if you were near enough for us to use the same people (unlikely I know). Getting a plumber here difficult enough!
regards T
we are 16260 Charente between Angoulême and Limoges.
Shame you’re 2 1/2 hours away but really appreciate the help. Is the cladding you used the same as the stuff that is advertised to ‘insulate’ your house from the outside? I assume that this is done all the way round and would certainly be easier to keep clean. Only thing is surely you need some sort of ‘airflow’ so you don’t get any damp??
regards T
not really. It’s an external cladding and in our case, because we have such good insulation on the inside as a sandwich between the OSB on the outside and the plasterboard on the inside giving 200mm insulation we have a gap between the battens fixed to the OSB and the boards which provides an air gap to prevent condensation. There is a grill which the bottom cladding piece is attached which serves two purposes - it “kicks out” the bottom piece marginally for weather protection and prevents rodents from scurrying up the gap.
The external insulation panels you refer to are a different option to consider (as we did) but then you would probably need to finish it off with something like crépi to provide an even and more attractive surface - can be quite expensive.
The Marley fibre cement boards are themselves insulative and rot proof and the air gap also assists with the insulation capability.
Just to add, you can get natural wood cladding for the exterior of buildings but these do require regular maintenance and whilst might be initially cheaper, their whole life cost may be more expensive.
That’s very helpful, many thanks. I particularly like the mouse barriers - mayby one day I can get rid of my (humane) mouse traps, although most come back however far away we take them & have become almost pets (with a fetish for peanut butter - but only smooth!)
Thanks again for your help/advice! regards T
You might like to look through the Cedral Weatherboard Application Instruction pdf we used whilst installing it…
Cedral Weatherboard Application Instructions.pdf (195.8 KB)
and their catalogue (.co.uk version but the same product is available in France).
That’s useful, thanks. Out of interest how much extra space did you acheive & roughly what was your total cost?
regards T
it was the whole house… start to finish and was from April 2013 to November the same year when we moved in.
Difficult to assess now as so long ago and would include the land purchase, the ground works (including that necessary for access), demolishing the old ruins as well as the huge garage and stockage hangar which is almost as big as the house…
I simply selected a photo (of the many we have) which showed the stages of installation of the cladding to provide an illustration of what I was referring to. Sorry if you misunderstood the point.
Hi Graham, Sorry I hadn’t realised that it was a large renovation, but if it’s all your house it must be magnificent! It’s been a great help with your thoughts & suggestions, I am very grateful.
kind regards T
it was a new build from scratch… the old ruins (since demolished) hadn’t been occupied for 40+ years plus and were totally irretrievable. No roofs, windows doors - nothing of any value whatsoever so a completely blank canvas with which to work once cleared.

