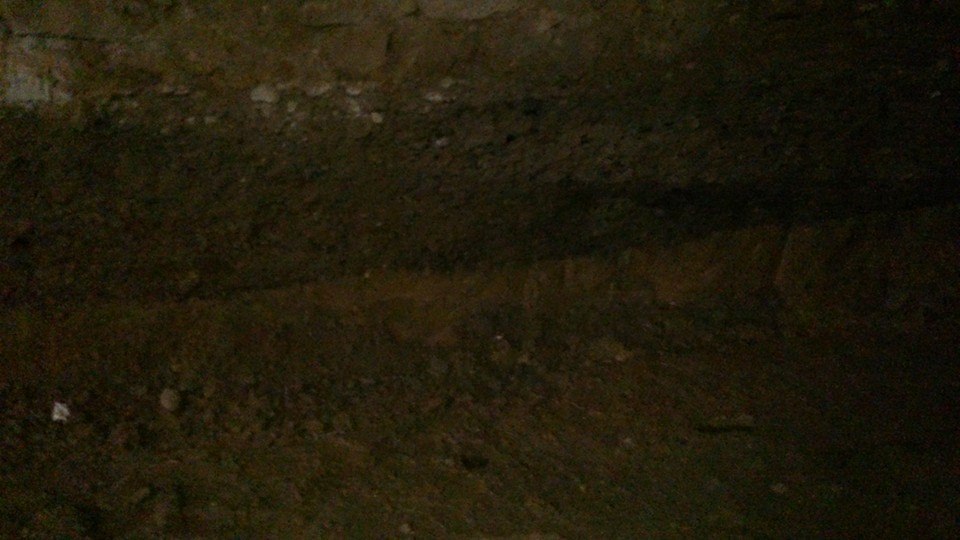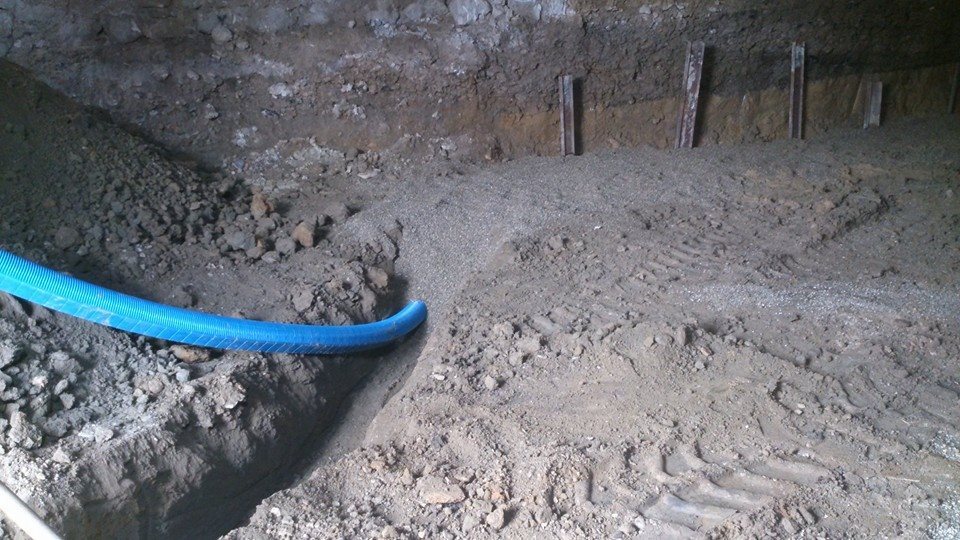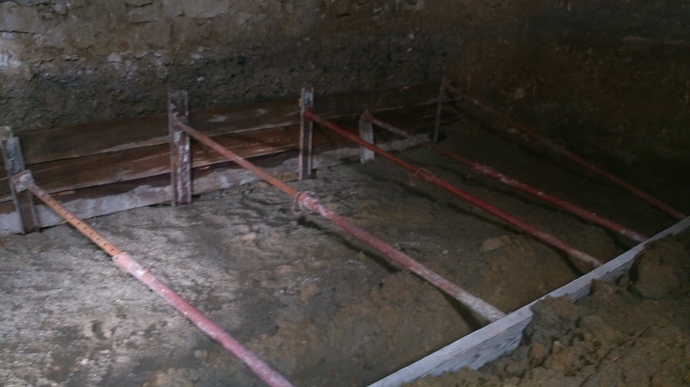Following on from the demolition of the floors in the garage and the partial demolition of the old wine cuve and pressoir our terrassier moved onto the excavation of the internal partition stone wall in the old stable and scraped back the earth to create the space for our new staircase and chaufferie (boiler/plant room).
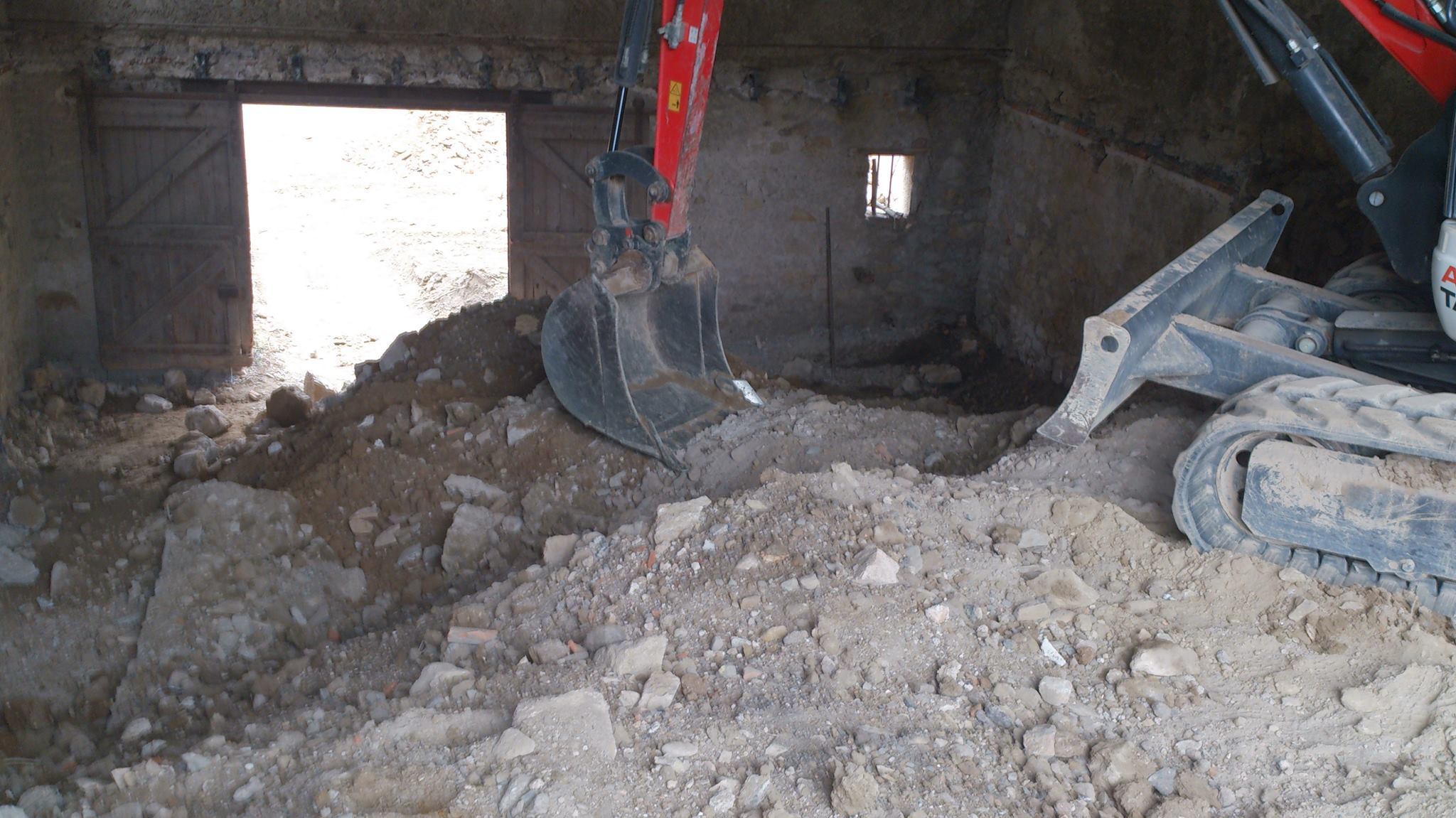
View from the Top
As you can see there is an enormous amount of rubble to remove, this was sorted where possible, the stones were kept in a pile for later use in the garden and the good earth reused on the garden. We found that a lot of the earth was infill and the insides of the house had been backfilled with bits of old broken roof tiles, tourist tat (plates from Auvergne) old broken terracuite tiles and earth from the vines).
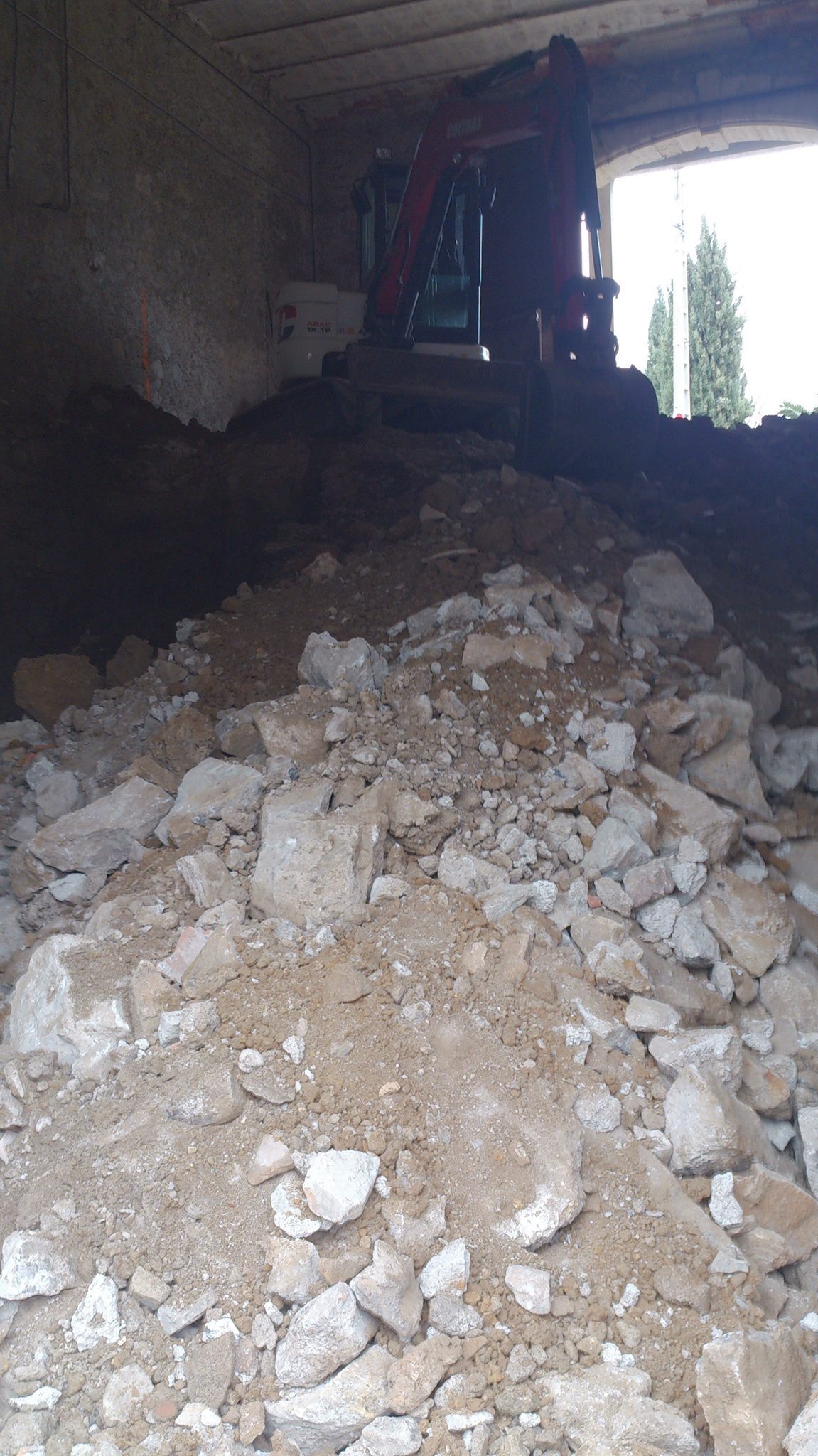
View from below is almost as daunting…
Throughout it all my terrassier has been careful to preserve the vaulted ceiling above as we want to keep this as a feature. Much of the hardcore rubble, concrete from the cuve and pressoir has been re-used in the garden in trenches prepared for the future hard-standing of the car parking area. The good earth from this area has been re-employed around the garden to level off what was quite a slope.
Once all the stone and rubble had been removed we were then left excavating the highly compacted soil. We have scraped back sufficient to allow us to build a new supporting wall with appropriate foundations for the new staircase which will be situated to the left on this photo. As you can see from the photo below, we have taken about a meter off the old floor level (where the old garage doors hang) to allow for utilities to pass below the new floor. The earth left here called a talus is there to support the roadside (west face of the house) and will remain there. It is highly compacted and dense.
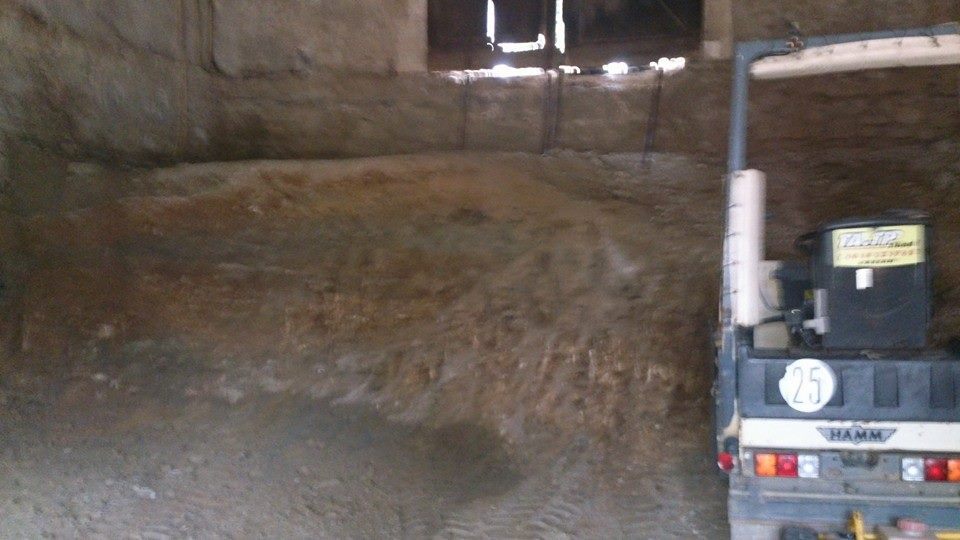
A rather unpleasant surprise for us after coming back from our February half term holidays was that water is trickling through the North wall directly where the bottom of our new stair case will be situated and we found that the foundation is not level so having scraped off 40cm below the original floor level we found that the foundation of the house inclines towards the West face of the house on the North Wall. The excavation has exposed the foundation and the earth below it.
Although this image is dark, if you look closely you can see the seam of the black foundation then below it the brown earth wedge shape is where the foundation recedes towards the talus on the West side. It is here that water is trickling down the foundation and along the earth.
We set out on a hunt to look for where this water could be coming from...our neighbours well is dry up to 6m40 below ground level so it isn't a leak from that, there had been no rain, there is no leak on the other side of the wall as that is bone dry so our only conclusion we could draw was that there is a vein of water from a spring higher in the village which is trickling down into our foundation and finding the easiest path out.
As a result of this discovery I immediately called the Geologue technician who did the original ground study. He came out to view the foundation and agreed with the builder and terrassier that we need to put in a drain routier immediately to resolve the water. At the original point of excavation the floor and all earth removed was dry but now two weeks later it had become quite sodden. Whilst discussing the foundations the Geologue made it clear that he did not agree with the proposed depth of the foundations for the new staircase (they were too deep and risked destabilising the building as there is evidence of an old coal mine 5metres below) and he said the foundations were not in accordance with his study.
This was not good news and I have to say I was a fair bit naffed off to be told this as the builder had already queried the foundations twice with the engineer but got shot down. Anyway as the Geologue offered to write up a quick report for the Structural Engineer free of charge I was relieved and with the builder and terrassier setting about installing the new drain and putting in a temporary reinforcement of the foundation until the new revised foundations can be poured (a lovely 3500 euro) I thought everything was in hand.
I did have nightmares I confess of the wall falling down overnight, I didn't sleep well until the drain was installed:
and the foundation temporarily reinforced.
I called the Structural Engineer and explained our findings and the view of the Geologue regarding the foundations. He said he needed the report to see what it was about.
A few days later - no report. I called the Geologue who said he hadn't had time to do it but would do it by Friday. Friday came and went.I called the Engineer - they had heard nothing.
Weds I called again, this time the secretary said she would pass on the message but he was in a reunion on site. Friday I called again. Same story. Now bearing in mind I am waiting for this report to update the Engineer I was beginning to get concerned. I called again three times the following week, I spoke to a colleague who was sympathetic and said he would ask if the Geologue could call the Engineer to have a quick phone conversation but still no action. So I sent an LRAR before I went away for the Easter holidays and called a week later - the snooty secretary told me that yes they had received the letter but as I didn't actually have a current contract for work they didn't actually have to do anything and that's the last I heard from them.
I am very disappointed with this service. The geologue was quick to come out once I told him we had found water and earth which was not in his sondage report. He had descended 2.7m which was the range of his mini-pelle and hit the foundation which he assumed continued level from East to West at a 3m depth. I am also disappointed because I just don't understand why he would offer to do the report for me and then just not do it. I have always been polite, I now feel like he came out to cover his back but once he had left the site he didn't feel he needed to follow it up. If he had told me he wasn't going to do a report I would have saved weeks of phoning and chasing this line of progress.
As it happens I resorted to Plan B. I spoke with builder and decided to call a reunion with the Structural Engineer and invited the Geologue to the meeting. I wrote up an agenda with all the points I wanted to cover, referenced the Sondage report, included photos of the site and then met with them on Monday (taking my 2 year old, half a Brio train set and numerous packets of raisins, smarties and cookies with us).
The Engineer has agreed to update the Execution plans for next week with the required changes so that the builder can commence the permanent foundations the week after. I am now keeping my fingers and toes crossed that he does the relevant updates as agreed or I will be back with Haribo next time!
To end on a positive note - the savings on the Gros Beton for the foundations should hopefully offset some of the cost of the drain...oh and I suppose we could always bottle the water at the end of the drain as Eau de Fitzgerald!
