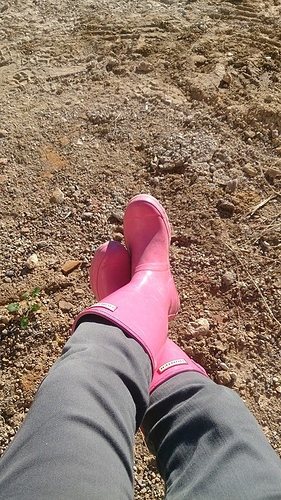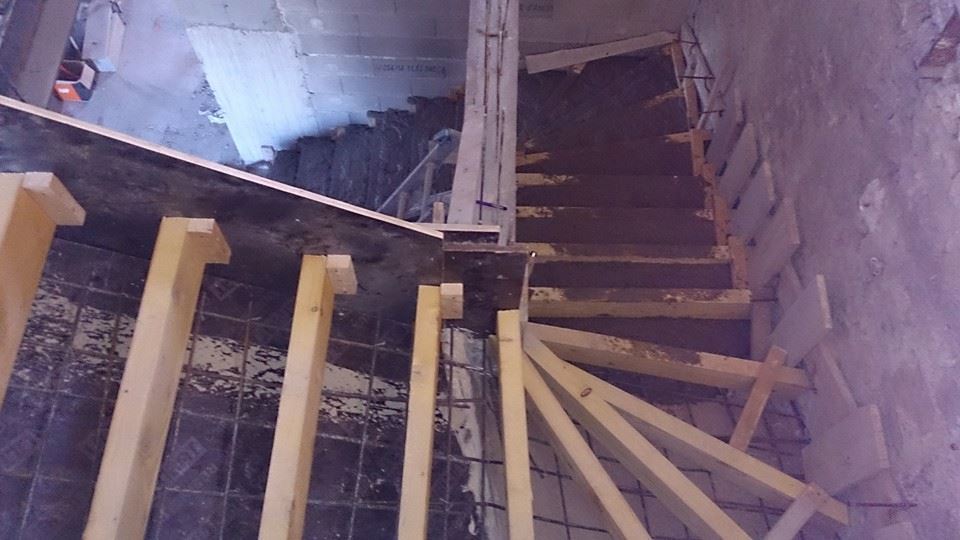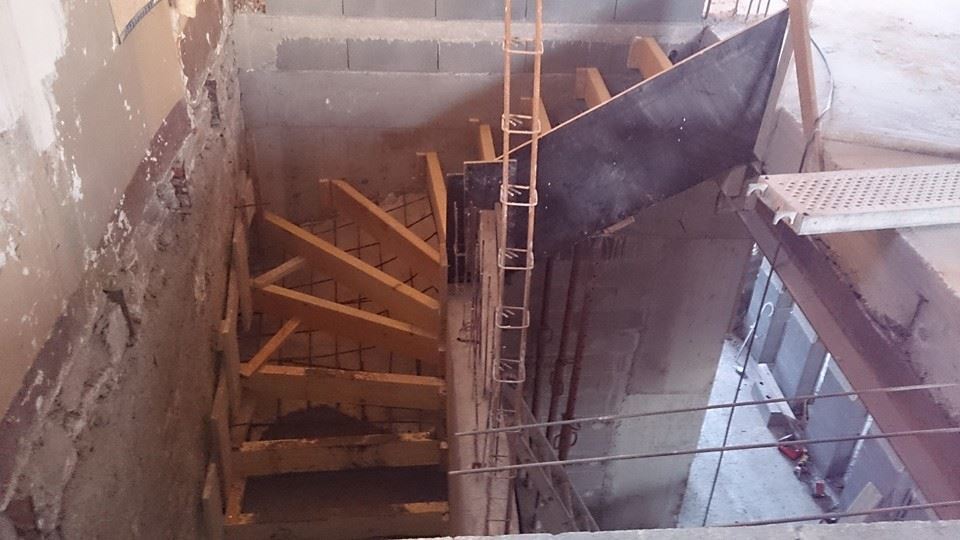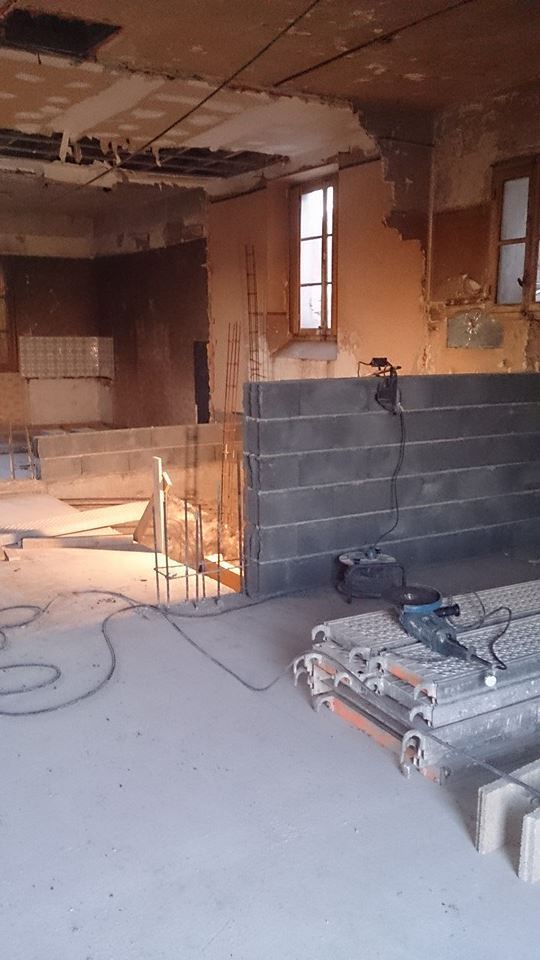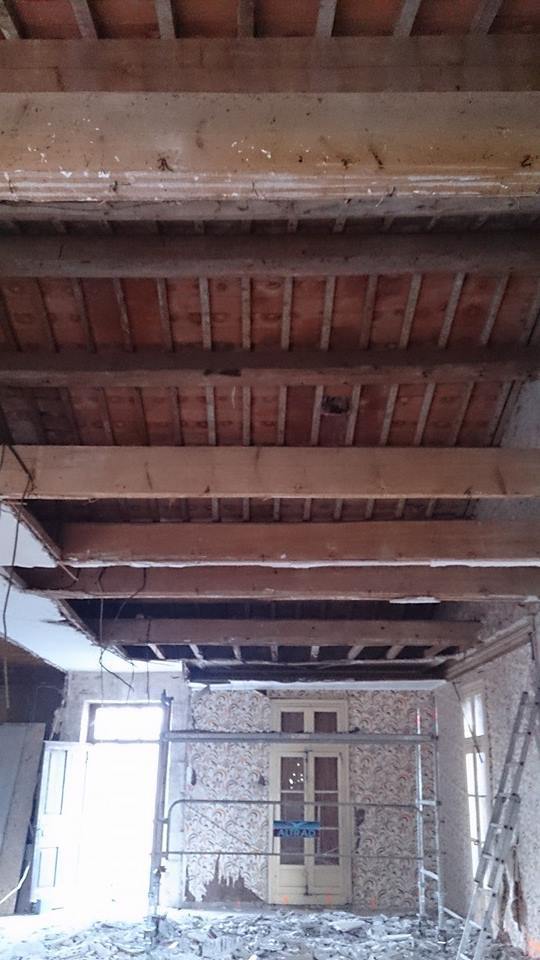Its been a while since I was able to catch up with the blog as life has been hectic. So much has been happening...as you can see from this picture I take my role as site manager very seriously!
Waiting for sand to be delivered
Next up was the stair case to the next level
This is quite a high staircase as it has to go up 4 metres from the ground floor to the first floor. Handily the architect and engineer had miscounted one step so we had to make an adjustment to the stairs having painstakingly measured them all out. Frustrating is not a strong enough word!
Some good news we also discovered that the window we had been told (by the architect) would need to be partly blocked up doesn't need reducing in size at all as it fits nicely around the staircase letting lots of light into the stair well and the first floor balcony.
The two side walls are structural and will carry the RSJs which support the upper floor. These are reinforced concrete and extend from the basement up to the top of the house - a staggering 14m high in total.
Now that the stairs are in, the next job was to take the upper ceiling down so that we can lower the ceiling to allow for the fourth floor.
This allowed me to see for the first time the size of the window that will be in the room above - as before it was only visible from the outside which was difficult to judge as it is so high up.
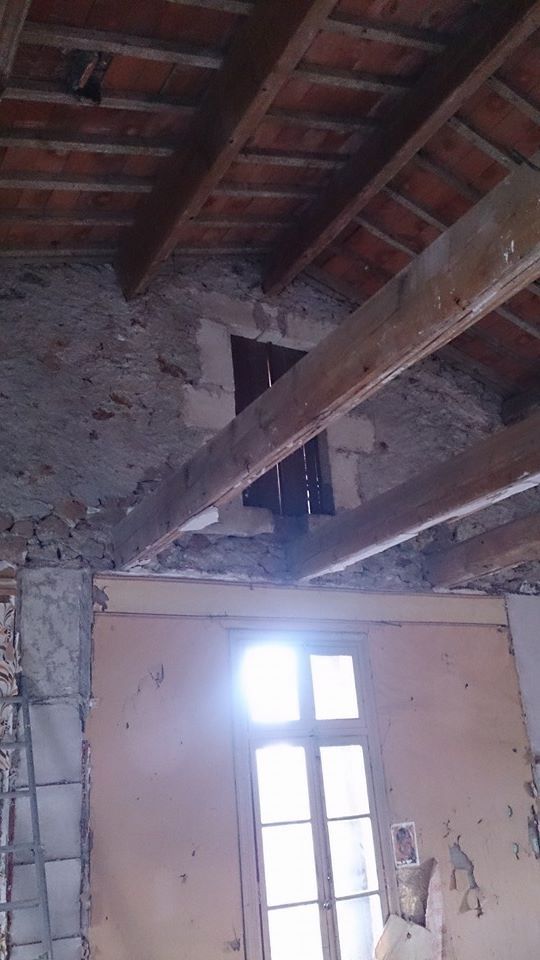
These lower beams are next going to be taken out to make way for the new floor.
