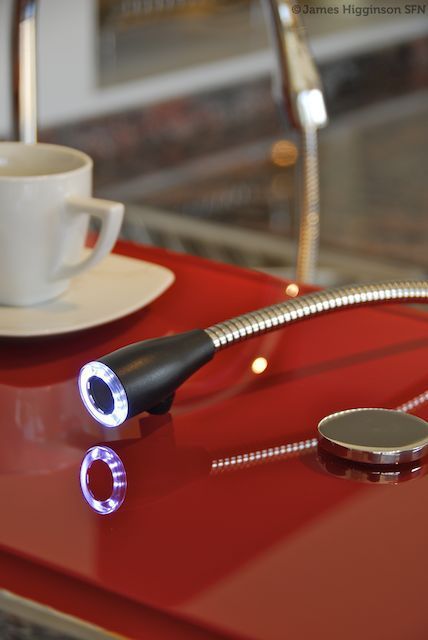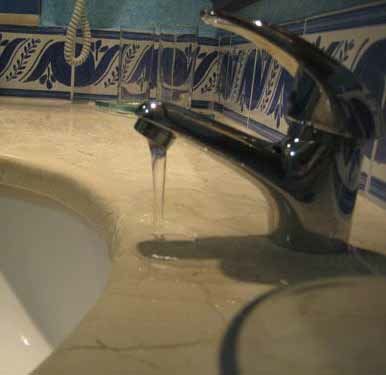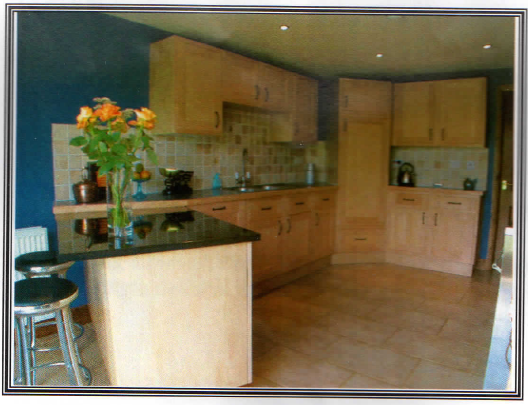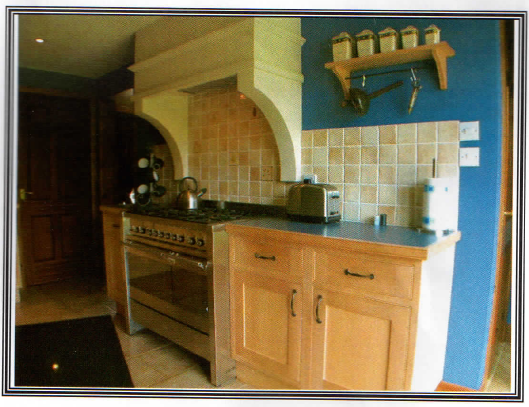One of the most exciting parts of any new build or renovation project is the moment when the kitchen can be installed. In a new build, some careful planning will mean that it is easy to create a dream kitchen without spending a fortune. The kitchen really is the ‘heart’ of the home, so it makes sense to plan carefully in order to create the ideal environment. Different households have different requirements so the first stage is to sit and list all the things that the room will be used for. Do you want to eat meals there or in a separate dining room? Do you want your kitchen table to be a focal point or would you prefer it to be in a coin repas? What about a small ‘bar’ area for eating breakfast and light snacks? Where are you going to sit when friends and neighbours come round for an apero? Will appliances such as washing machines and large freezers, be in the kitchen or in a separate room (buanderie)? Do you cook a lot? Do you entertain frequently? Are there children in the household and if so, how old are they? All of these questions and more, need to be answered. This is perhaps, the most important part of the kitchen design process and not to be rushed. So get a pen and paper, a bottle of wine and a couple of glasses, take your time and think long and hard about all the things you would like in your kitchen!
Next it is time to consider the practical constraints. By this, we mean the size and shape of the room, presence of doors, windows and so forth. In an ideal world, the layout of the kitchen would be planned at the same time that the plans of the house itself are drawn and take all the owners requirements into consideration. However, this is not always the case (for example when purchasing from a developer or ‘off the peg’), so the next stage is to draw the existing room plus a range of appliances, cupboards, table, chairs and so forth to scale on paper and see which arrangement works best. There are also some practical factors to consider:
DO leave worktop space either side of the sink and hob / cooker.
DO keep the sink / hob and fridge reasonably close to each other and where you can move from one to another easily.
DO place sinks and plumbed in appliances where waste pipes can get to the drains easily – usually this means against an exterior wall.
DO place cooker hoods against an outside wall to extract fumes.
DO consider a gas hob / oven especially if you live in an area prone to power cuts.
DON’T place a fridge / freezer next to a heat source.
DON’T put wall cupboards over the sink.
DON’T put a hob or a sink in a corner. In fact, think very carefully about how the corners are to be used, as they make poor working space. One solution is to sink a bin into the worktop. This is the type of feature found in luxury kitchens but is cheap and simple to install.
Kitchen showrooms are a great source of ideas and inspiration. New products are constantly appearing on the market. Although many of these can be expensive to begin with, they very quickly trickle down into the mainstream DIY stores. The big stores carry a good range of kitchens to suit all budgets and tastes. Many sell appliances too, although the choice may be more limited than a specialist shop. The Internet is an excellent source of discount appliances; also look in the pages jaunes under destockage electromenageur to find discontinued lines, seconds and end of range items. It is a good idea to visit electrical stores to see the appliances in the flesh and investigate their features before ordering online. Many stores will also help you plan your kitchen; Lapeyre and Leroy Merlin are among those offering this service. Apart from design, many of the bigger stores offer a variety of services including delivery and fitting. Some also sell online, allowing you to plan, choose and order your new kitchen from the comfort of home. It is also worth investigating loyalty cards and bonus schemes; there are often very good deals to be had, for example, interest free payments or cashback.
More upmarket showrooms are well worth visiting for a variety of reasons. Their display kitchens have been planned to ‘show off’ the best features so it is quick and easy to apply their storage ideas to another kitchen. The kitchens often feature labour saving ideas such as installing the dishwasher at working height with a cupboard below it. Eye level ovens are commonplace but what about an eye level coffee machine? Island units are increasingly popular and in an upmarket showroom will often feature clever ideas such as integral storage for condiments and a griddle or plancha. With a little ingenuity, all these features can be incorporated into a budget kitchen and will help create a tres belle cuisine! It is also worth taking the time to chat about your requirements. Individually owned stores may well be able to offer a surprisingly reasonable overall package to include installation. There will also be some flexibility on prices and it is well worth finding out when the ex-display models are to be sold, as discounts of 40% on the list price are common.
Visiting a showroom, especially one where there are multiple kitchens, will not only inspire but will also allow you to clarify your own requirements. Opening drawers and poking around helps visualise the amount of storage space needed. An increasing number of pull out storage solutions are available for corner units and drawer dividers can be customised to suit the individual kitchen. Incorporating storage for oils and condiments close to the hob or cooking area, gives the kitchen a sleek and streamlined look.
Freestanding kitchens are increasingly popular and now sold by a wide range of suppliers. Known as a cuisine independent, in a freestanding kitchen, individual units replace the fitted cupboards and special units house the sink and cooking elements. Eye level oven and microwaves can also be accommodated. The huge advantage of these from a design point of view is that it is much easier to mix and match. For example, an old buffet or sideboard found in a brocante, may be the perfect place to store crockery and linen. Open shelving is another nice, inexpensive storage solution to add to an un-fitted kitchen and looks very attractive. From a design point of view, it is sensible to choose plain, light coloured units and add colour to the kitchen with accessories, chairs, coloured splashbacks, crockery, even flowers. Doorknobs add loads of detail and interest; they are also easy and relatively cheap to replace.
With the finishing touches in place, it is time to sit back and enjoy the first apero in the new kitchen. Now you did remember to build in storage space for the various drinks and nibbles, didn’t you?
Remember!
Make a list of essential items and white goods
Most appliances are standard sizes – some like microwaves are not
Set a budget
Make space for separate recycling containers
Fit lots of sockets
Make sure the passage between the sink/cooker/fridge is kept clear
Do install an island unit in large kitchens
If your kitchen is smaller, consider using a mobile trolley or a ‘peninsula’
If using dark cupboards, consider using additional lighting
Ensure food preparation areas are well lit
Plain doors are easier to clean
Consider mixing materials – for example granite and wood look great together
Mixer tap – mitigeur
Tap – robinet
Drainer – egouttoir
Single bowl - evier en 1 bac
Double bowl - evier en 2 bac
Hob – table de cuisson
Integral (appliances) - encastrable
Free standing units –cuisine independants
Work top – plan de travail
Worktop prices
Laminates 30€ per linear meter
Beech 150€ per linear meter
Granite 300€ per linear meter
Oak 300€ per linear meter
Corian 500€ per linear meter
TTURA (recycled glass) 680€ per linear meter
Copyright - Catharine Higginson



