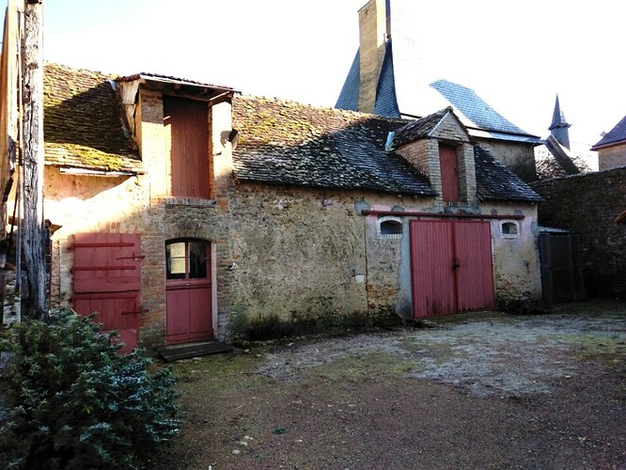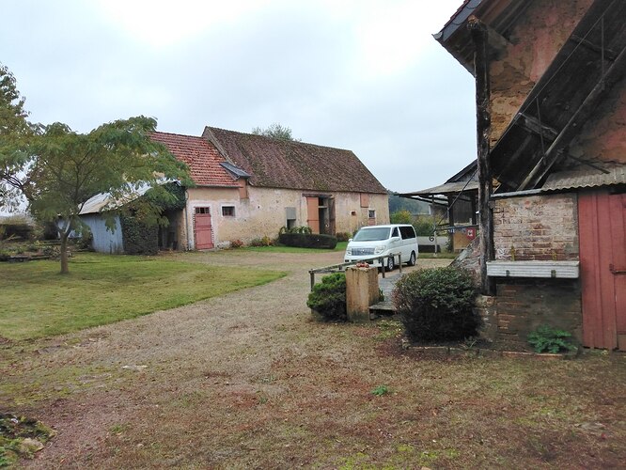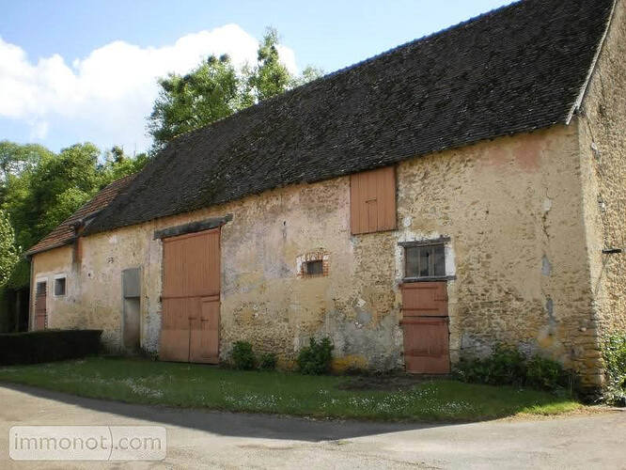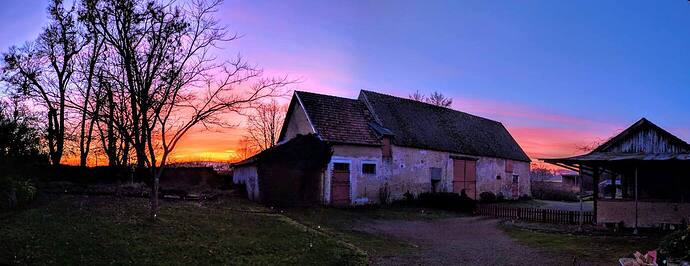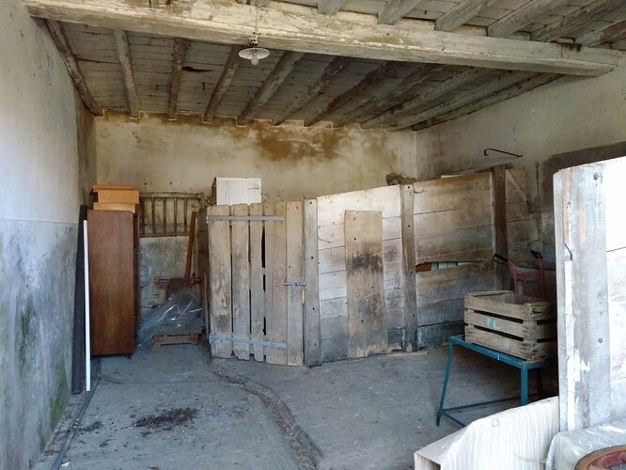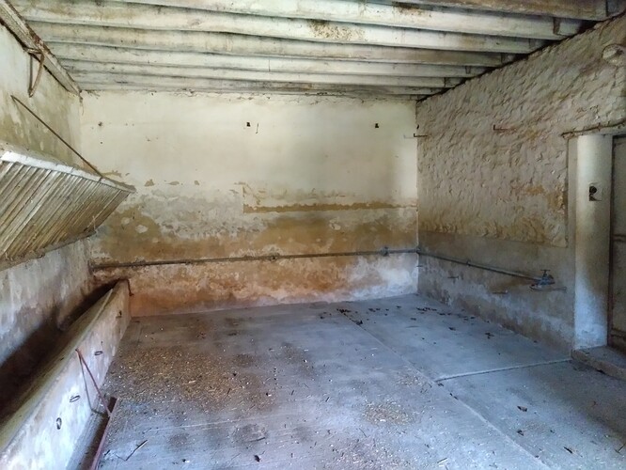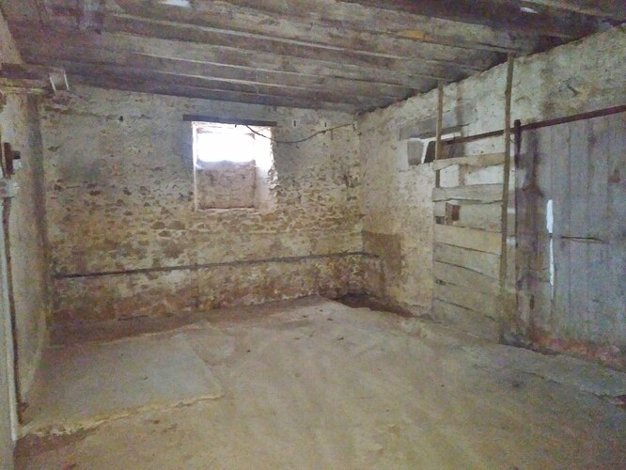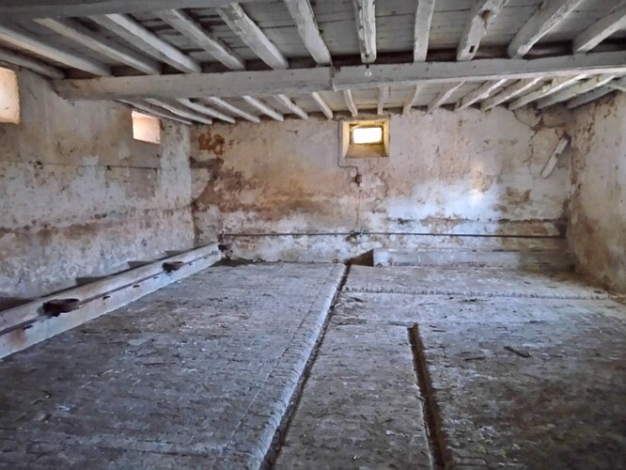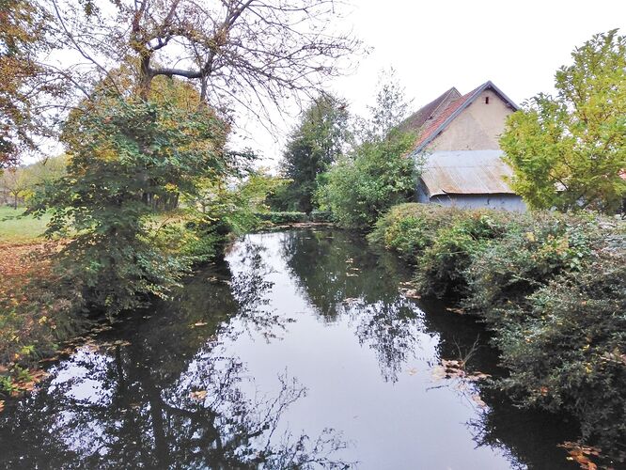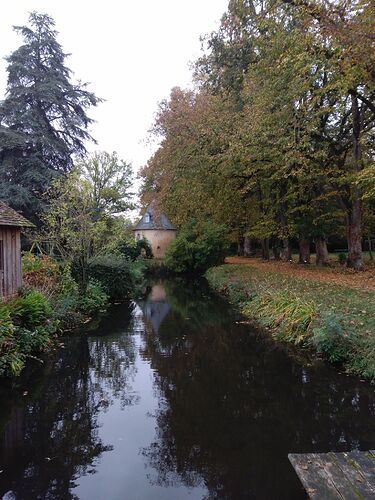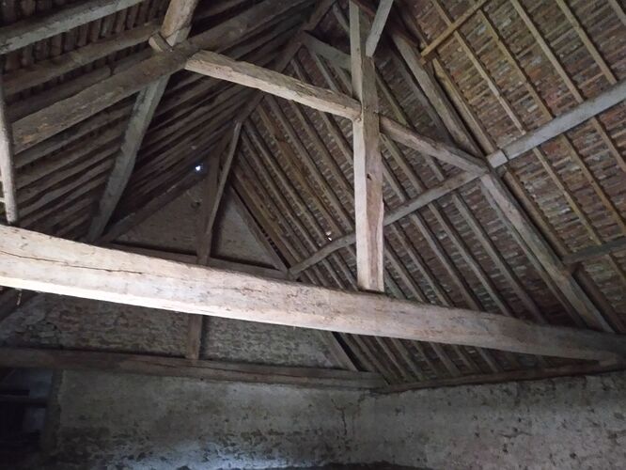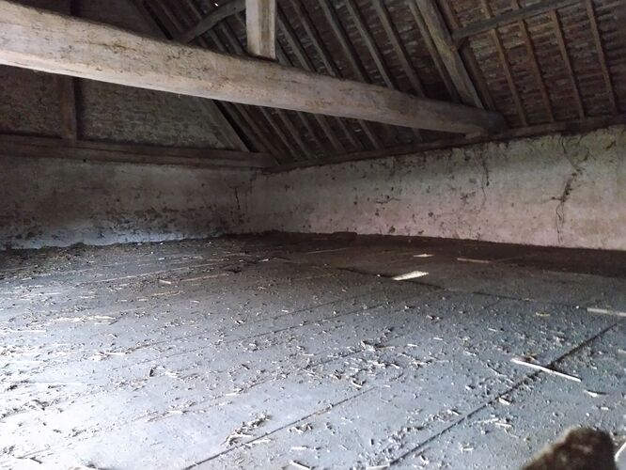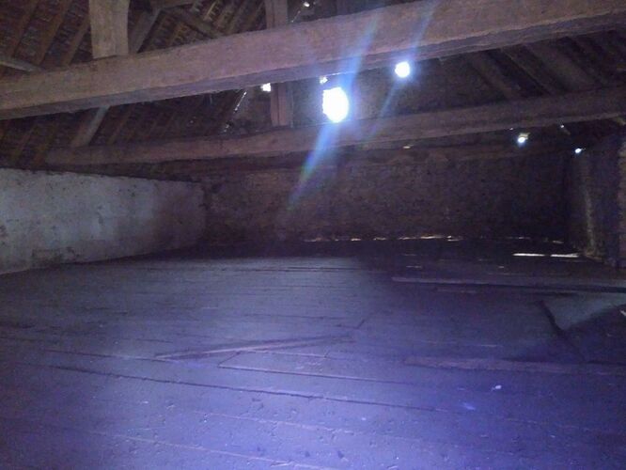We have a set of old stables attached to our cottage,
the previous owners had one of the rooms as a bedroom for the sons while the daughters stayed in the cottage so it has been a bedroom for decades.
We were told it had a change of use from agricultural to resedential in place when I bought the farm, so we are thinking about putting an on suite bathroom on one side and a kitchen/living room on the other for when we have friends on holiday, as we move into the bedroom at the moment when they stay just now so as not to overload the cottage.
We do not intend to change the fabric of the building just install a bathroom and kitchen, so will we need planing permission for what we intend to do, electrics, plumbing and water are already in the building.
Have you actually got the official change of use ‘permis’ stamped by the Mairie etc?
Pretty sure we have, I remember seeing it when I bought the farm but the folder is back in Scotland just now, so I will have to check when we go back.
If you are changing the size of the window or door openings then you’ll need planning permission but what you do internally doesn’t require any type of permission.
As with all these things, always best to consult the Maire to get a « heads up »
No changes to the size of any openings, a window will go in place of the stable door on the left and a set of patio doors on the right replacing the opening where the sliding doors are, but both will go in the existing apertures.
Apart from that I will re render the front and replace the roof.
As Graham has suggested I would show the the plans to the Mairie and they’ll tell you whether you need any sort of planning.
You do need to contact your Mairie.
Firstly, I reckon you need to minutely identify what permissions are already on that building… then fully disclose your ideas… and follow their advice/procedures.
With what little info you have just posted
You are changing a door to a window… sliding industrial doors to patio doors… adding render… reroofing
Such changes do need to be documented/agreed with the Mairie…
Another thought…
It might already be classified as “residential”… fair enough… but everything that you do by way of additional/improvement will have to be declared and will probably increase the “value” of the property for Taxe Foncière… even if it doesn’t increase the size of habitable space.
- bathroom
- Kitchen/living room
the above additions will need permission… discuss with the Mairie…
seems it’s going to be a lovely project… good luck.
You will need/should submit a declaration prealable for changing the door to a window, maybe for the roof unless done in the same tiles.
and the question that was in my mind was… is that a Church spire I spy in the background of your photo? If so, there are some rules about this to consider…
Discussions with the Mairie will highlight any possible “difficult” areas within Colin’s ideas …
and, if there is a hiccup… there is, generally, a way around it… even if it means changing/amending ones first ideas.
But it is essential to discuss and have permissions in writing Before commencing with any of it …
(I’ve seen too many folk come a cropper, when they thought they were being “clever”… it’s really not worth it.)
No church spire, it used to be the local sheriff’s court back in the 15/16th century though.
I had a brief discussion with the then mayor when I bought the place as we are doing quite a bit of work once we had the cottage finished, he asked if I would be leaving the stable doors and sliding doors and when I said probably for security when we were away he shrugged and waved his hand dismissively and told me to enjoy my work  .
.
Roof with be using the same tiles, the front will be getting the grey cement replaced and blended into the original render as I don’t want to take any character away from the stables and I know about the Taxe Foncière notifications.
I will have a discussion with the new mayor and see how the land lies.
Next project after that is the big one, but the plans are already drawn up for the barn though as this is going to be our 4 bedroom home.
The next year or two are going to be fun 

This really does look an interesting project and, I suspect, folk at your Mairie will be very pleased to hear your plans for bringing the property back to life…
From my experiences, they will do their best to accommodate what you want to do…
A chat with the Maire and a discussion with the person in charge of l’Urbanisme will get you well started… 

and will be very excited about the prospect of you using local expertise to complete your project…
The barn I am quite looking forward to doing, it will be the first conversion I will have done for myself and quite an easy one to do considering.
It was part of a 15th century castle originally and comes with some quite unique features/problems like a 12ft moat as a back wall  .
.
Utility room/wine cellar.
Kitchen.
Dinning room.
Living room.
With 4 ensuite bedrooms upstairs.
Obviously, don’t give too much info away… but can you tell us (vaguely) which department/area you are in ?
I am in 72 Sarthe.
Used to know Le Mans and the surroundings quite well… but that was years ago…
whatever, very nice part of France…
Your project just sounds better and better… 

Hi
We changed a stable which was an Iintegral part of the house building, into a kitchen. We did not need any permission except to alter the stable door to portes coulissantes and to open a blocked up window. You need a declaration préalable. You could check your tax l’habitation to see if you are paying tax for the bedroom just count the bedrooms that you are paying tax on. If you aren’t paying it you may need to pay more next time. Also you will pay more tax l’habitation once you have an extra bathroom especially if it is more than 9 metres square
