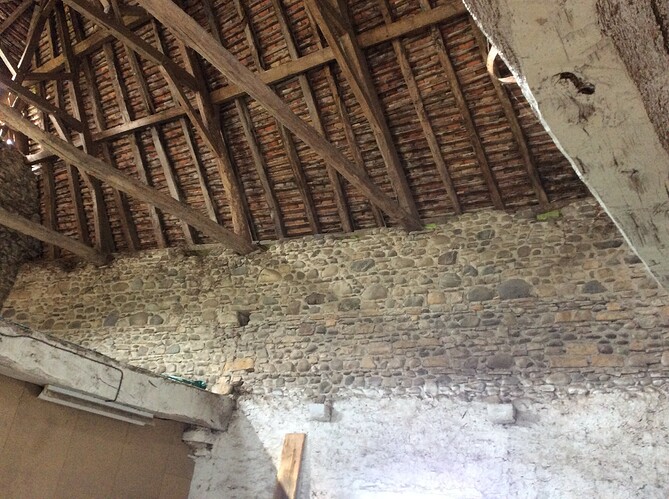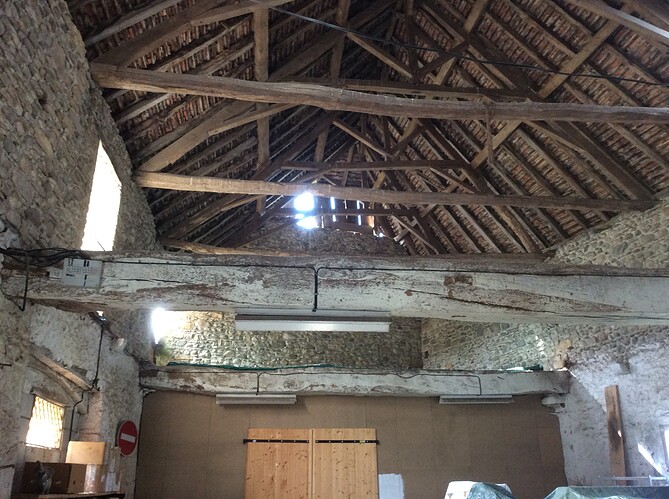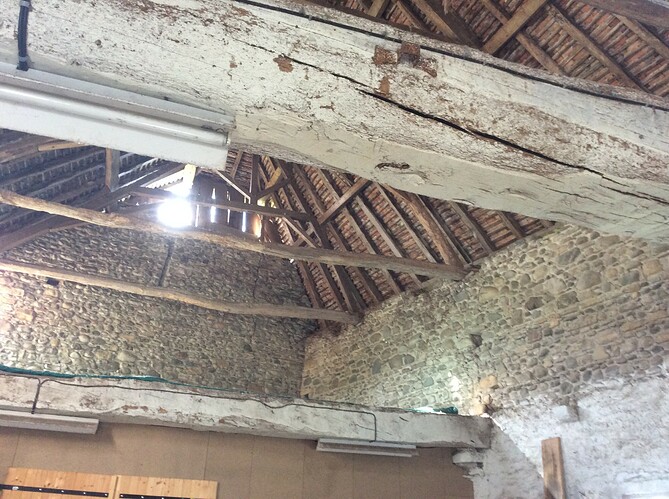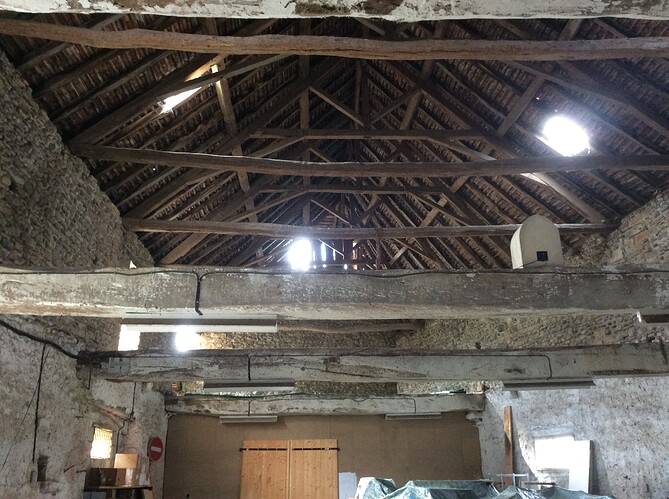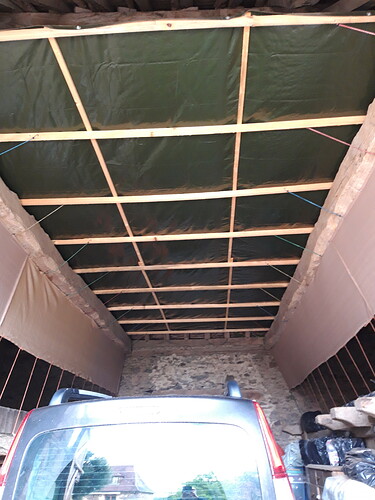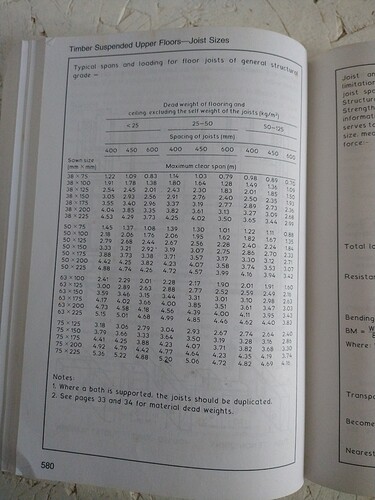Hello. The previous owner of our house removed the floor to the first floor of our barn and I’d like to reinstate it. I’m not looking to replace it with oak floorboards or anything, just some OSB on top of some beams. The problem is, that the large cross beams are still there (width ways across the barn) but nothing else and there is a large gap between the end wall and the next beam of 5.5 metres. Can anyone give me an idea of how large the joists will need to be to span this gap and lay the OSB on top. The spaces between the other beams is about 3.5 metres. I’m assuming the joists will need to be laid about 30cms apart? Thanks in advance.
@David_Gander , can you post some photos?
This page might be of some use.
5.5m might be a bit of a stretch.
Okay will do 
Thanks Paul. Yes, 5m50 seems a bit too large a gap 
1st image is the space between the two most spaced-out beams. Last image is the view from the front of the barn towards the rear. I don’t know if these give you a better idea of what I am doing?
If you want an uninterrupted space on the ground floor then realistically you first need to reinstate the 2 missing cross beams that once sat on the projecting corbels that still exist.
An old rule of thumb as to what size timber will structurally span an opening is depth x width = span (using imperial measurements ie. 8 inches x 2 inches = 16 feet span but you also have to consider the stress grade of the timber that you propose to use together with the proposed loading on the new floor.
The existing cross beams confirm the rule of bigger the better!
How big a surface area are you proposing to create?
A couple of years ago I helped a friend do exactly this, we used 6m long 250 x 75 timbers in Douglas fir, spaced at 60 cm centres (I think…). Got them direct from the sawmill (half the price of the builders merchant)7
There is an engineering website that you can use to give you all the mins for your space. Sorry not sure what it is called but Im’ sure if you type in search for joists calculator or similar you should be able to find it.
Okay thanks. The area of the barn is about 180 sq metres.
Yes, certainly one way to tackle it but timber direct from a saw mill is very likely to be green (unseasoned) and dougie fir is renowned for it’s big knots. Combining green and knots makes it impossible to stress grade and as it dries out anything can happen.
Spanning 6 metres is certainly possible with suitably sized joists but they will also require at least 2 rows of herringbone strutting at 2 metre centres to stabilise the structure.
Also a thorough inspection of the existing timber beams are required to verify that they will take the dead load of the new floor, and then there is the live load to consider.
Not sure if this service is still available, but Point P (builders merchant) certainly used to give a free site visit, engineers recommendation, and would calculate out the cost of the relevant materials for doing this sort of job. For long spans there is always the alternative of using inverted steel cable reinforced concrete T beams infilled with concrete blocks laid on their sides, and then 3 or 4 inches of readymix poured on top. This latter method would take a considerable load, will never be attacked by termites or other bugs, and provides beams and floor all in one go.
Just a matter of horses for courses regarding possible future uses for the new upper floor.
The thing is, I really only need this floor to create a ceiling. It might as well be strong enough to walk on, but I don’t have any plans to put anything of any weight on it. If I need to store anything up there, it’ll be boxes of junk and I can put them on the ends of the barn where the gap between the beams is smallest.
Except that you might one day. Or the next owner might. Is it really worth half doing the job? Surely better to put in a load-bearing ceiling/floor now so that it doesn’t at some point in the future have to be done again.
Am I correct in thinking that your primary objective is to provide protection/cover above whatever you plan to keep on the ground floor?
If so this can easily be achieved at minimal cost.
Having a large space to store junk promotes more junk!
Our barn has a perfectly good watertight roof but like all old structures dust is always around and bits fall from the roof when disturbed by wildlife so to keep our car, and other junk
 , protected why not do something like this?
, protected why not do something like this?
I’ve been through the possibilities of a plastic sheet instead of a ceiling, metal corrugated sheets etc but I’ve decided it will need to be a half-decent floor but not something that will need to support a bathroom for example. I think I will have to get the professionals involved 
I think, as Sue says, if it is a floor it will have to meet the normes for a floor, however you intend to use it at the moment that could change over time.
You could put a steel across to halve the span if you like
