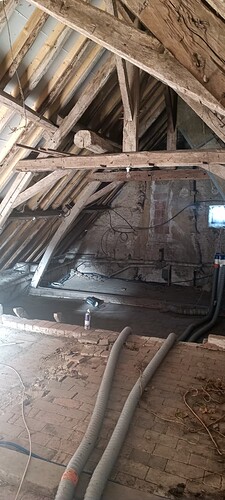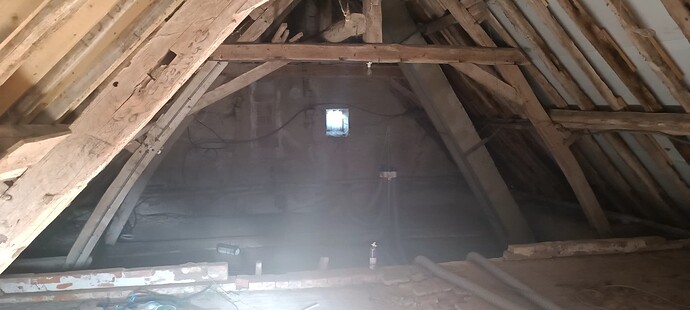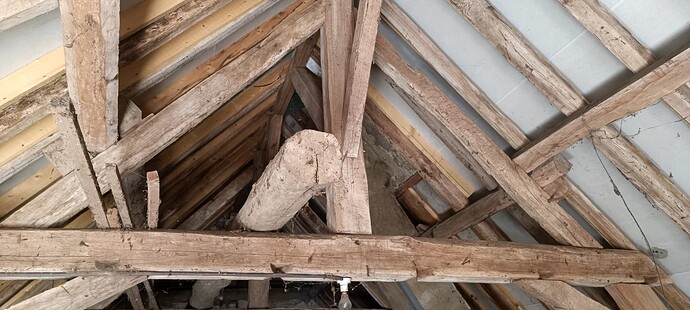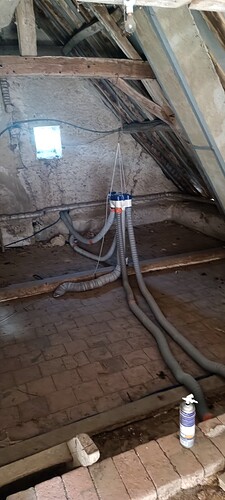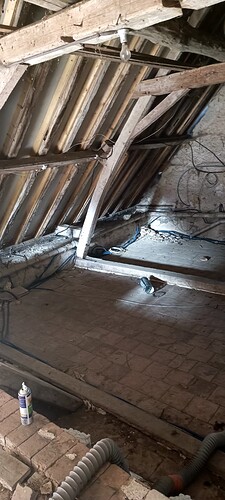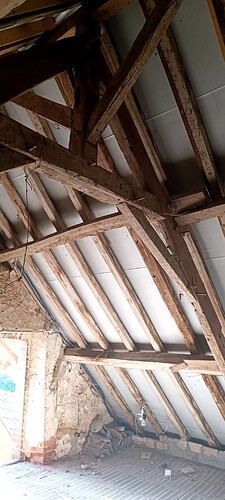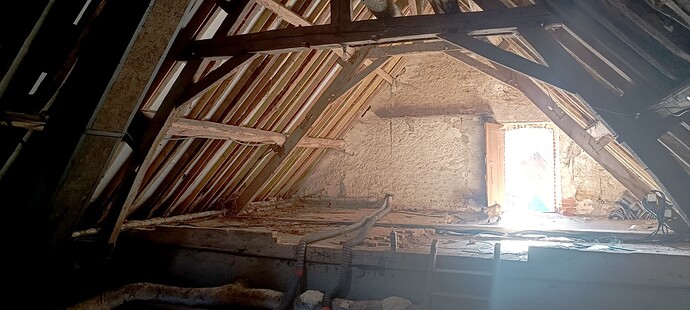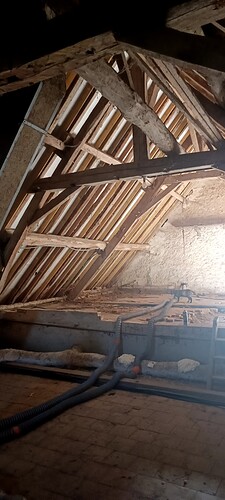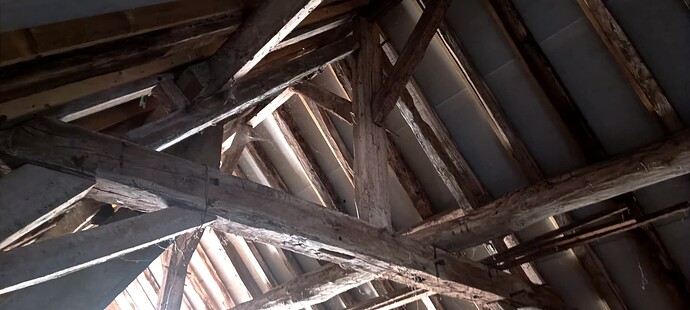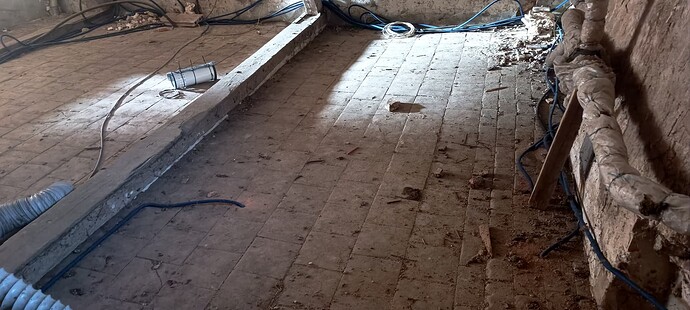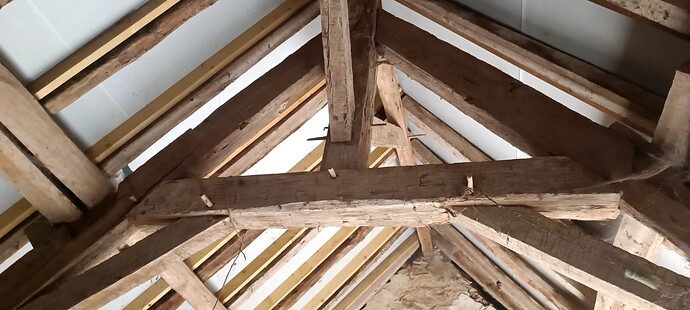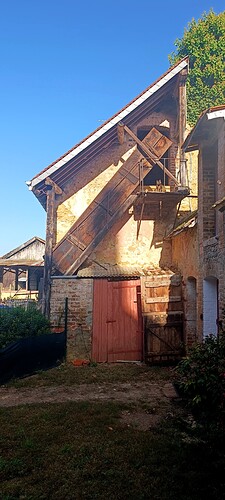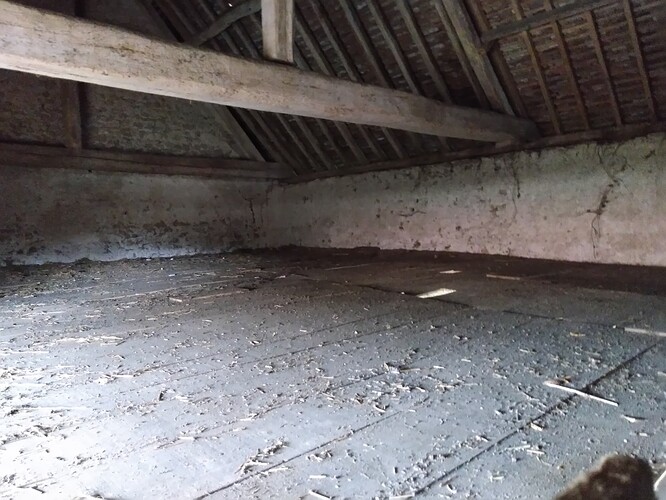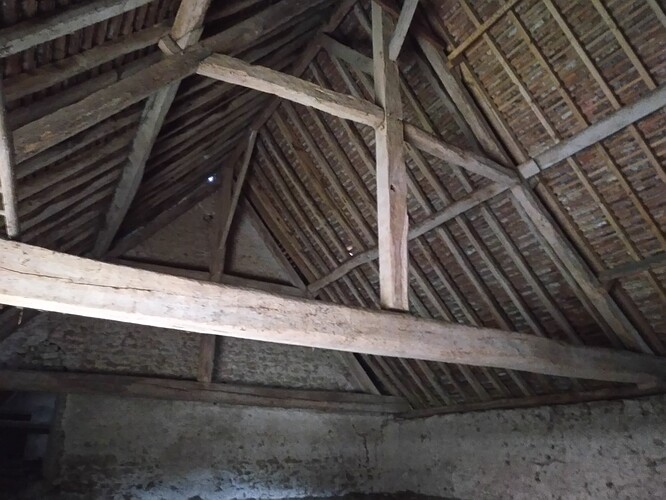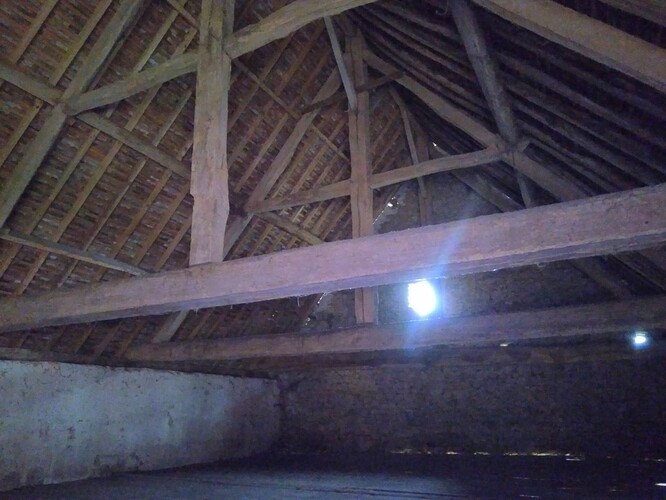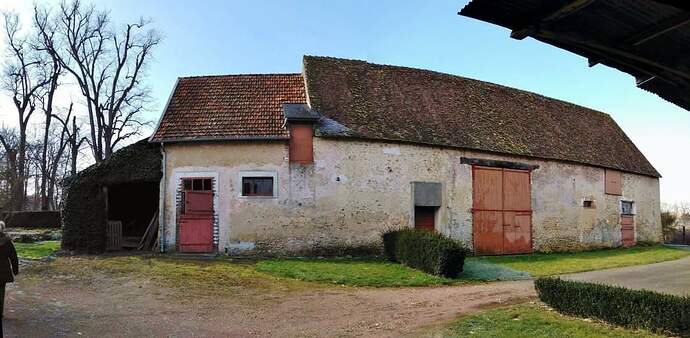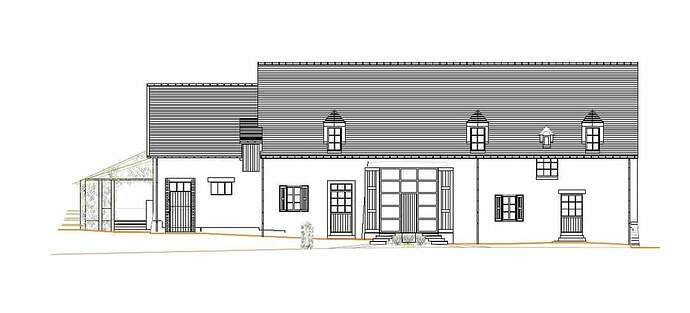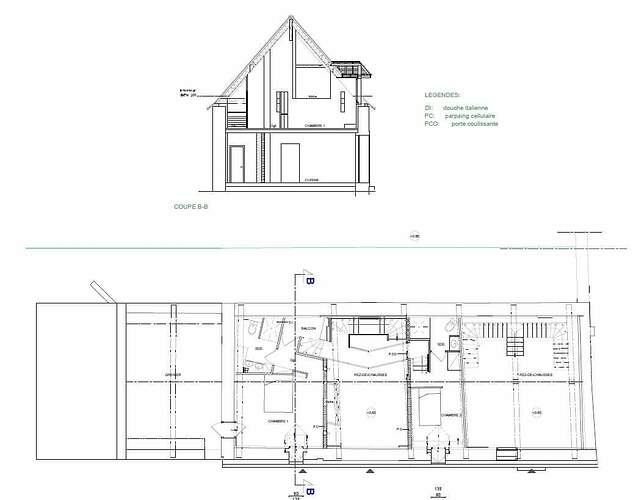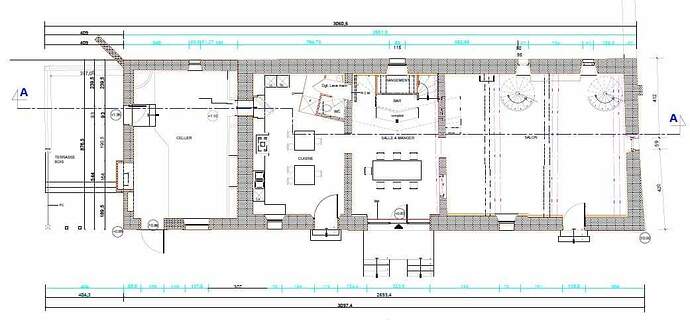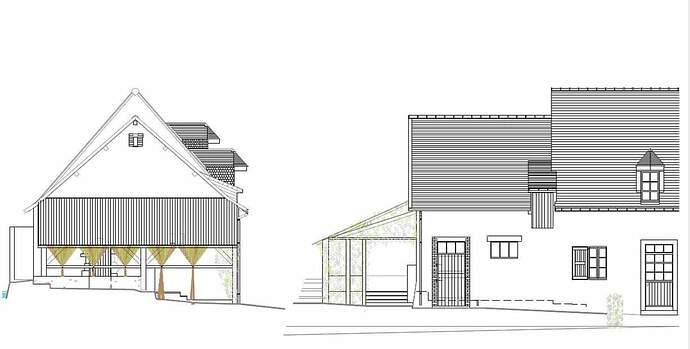A loft conversion, our architect is coming to discuss options for our loft conversion, where we will bring the new staircase up, the best utilisation of the space, mansards or velux windows and how to proceed with the job.
This is probably the last project I will tackle myself due to health and progressive loss of use of my hands and I want to get it right.
There used to be another wooden level on the house/cottage that burned of a 150 years ago, that is why there are tiles on the floors and the original house is the high floor section with the lower section being one of the many extensions on the cottage.
The roof is all wooden peg construction which I added a new roof to and will be retained on show, we only have access from the outside at the end at the moment.
There will hopefully be a lounge at the deep end with a bedroom with ensuite on the upper level and the existing chimney and hot air system will have to be incorporated, with the VMC being moved next door, onwards and upwards ![]() .
.
Brilliant. I LOVE a project. Lots and lots of photos please. One day I hope will do the same - or rather someone will do it for us. OH is not so sure and we’ve been told to leave it for the next owners - I’d love to see it done. I can’t believe how clean your loft is. As I’ve said elsewhere we have spiders (and their webs) that have been in our loft for over 350 years. ![]()
We reckon ours is between 430-450 years old and it was originally part of a castle before it was repurposed as part of the farm for the Chateau.
It has not been touched for 6 years since the roof and electrics were renewed, it must be the area we are in but the door gets opened in march and closed in November to let the air circulate and the rest of the time the cats have a cat flap in the door to keep any vermin down.
We don’t have many spiders and have never had a problem with wasps or hornets nests either.
I don’t really foresee any problems with the conversion, the floors are 12+ inches thick so it is going to be mostly partition work, insulation and plumbing/electrics installation though getting through the floor might be a problem for the stairs, I enjoy a project and the farm has been one from start to finish.
The cottage below will then be rejigged, as there will be an island going into the kitchen and the TV room will be moved and repurposed as a utility room.
Insulate, insulate, insulate. If you are going in from the outside we put a thick multifoil on counter battens with a breather membrane on the top with the air gaps and 200mm of rockwool on the inside. Rooms still not dropped below 21c and do not go above 24c in the extreme heat with no heating yet. Still able to view most of the old pegged construction.
Big project, so glad we did ours years ago as it changed the environment downstairs as well. 1 room left to do which acts as control so it can drop to 15c and up to 33c probably colder still but not been here to see it.
Good luck. ![]()
I’m not sure if because of the thick 3-4ft walls or thick stone floors, it never gets any where near as hot as I thought it would during the summers here, there can be a 10 degree difference between the inside temp to the outside temp which considering there is no insulation on the inside of the roof at the moment, I thought there would be, also with the freestanding inbuilt chimney it keeps quite warm during the winter, it keeps damp at bay.
Probably because at the moment its open to the breeze, this changes completely when it turned into living space. I would be amazed if when closed up the temperature on the loft space wasnt the same as outside temperature. BIL’s barn loft was unbearable once we began to enclose it until we fitted a radiant barrier. My walls are also 2ft thick and tomettes onto earth floor. Certainly from those on SF who have been running AC through the summer where the reflective multifoil acts as the radiant barrier sending the heat back out. The multifoil must be sealed to the walls etc to stop drafts to work properly otherwise its the equivalent of a duvet suspended above the the sleeper.
Definitely no where near as hot as outside temp with the door closed, the chateau turret rooms next door are the same, but they have the same stone floors.
Our barn is big and is one huge open space upstairs, it has the same roof construction, but has a wooden floor and is the same temp as the outside during summer, temp difference is one of the things I will discuss with the architect as I have done quite a few barn conversions before so know the pitfalls regarding insulation.
We did something similar with a gîte, where among other things we replaced a couple of the big beams spanning the building and moved the old wooden staircase to another place. All of that sort of thing is now in the past, thankfully! Enjoy yourselves !!
