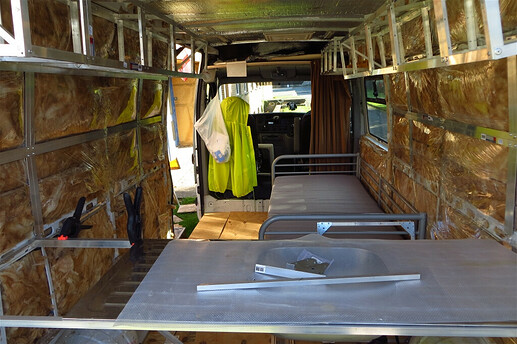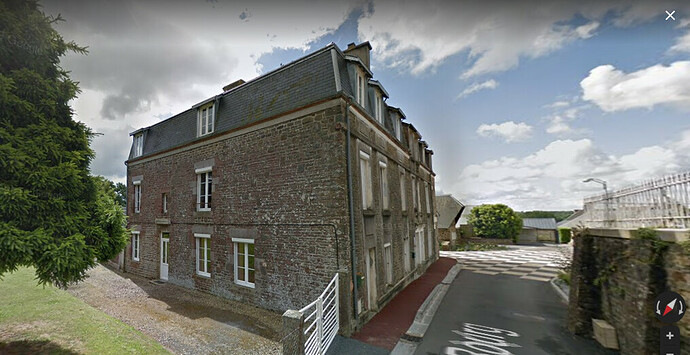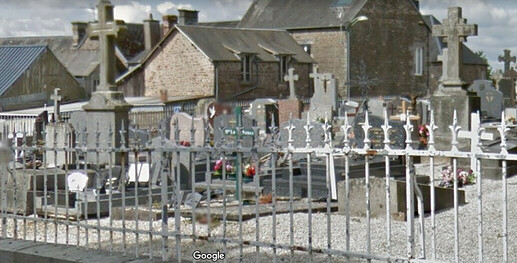I have seen this a few time - work in progress. Clearly some sort of finishing layer goes over this insulation layer. What ? Plasterboard?
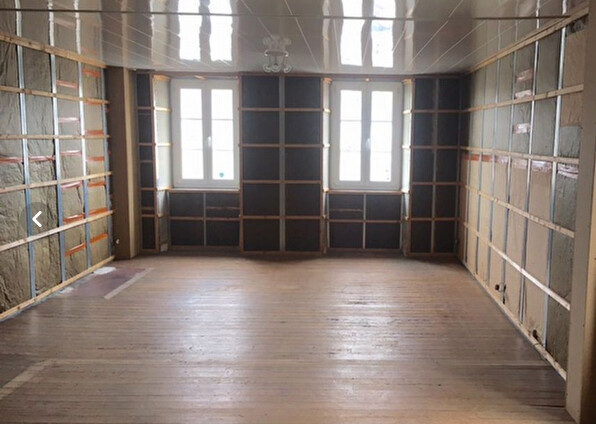
No Christopher, it’s the new look, following the style of the winners of a recent architectural competition. The owners are leaving it like that! 

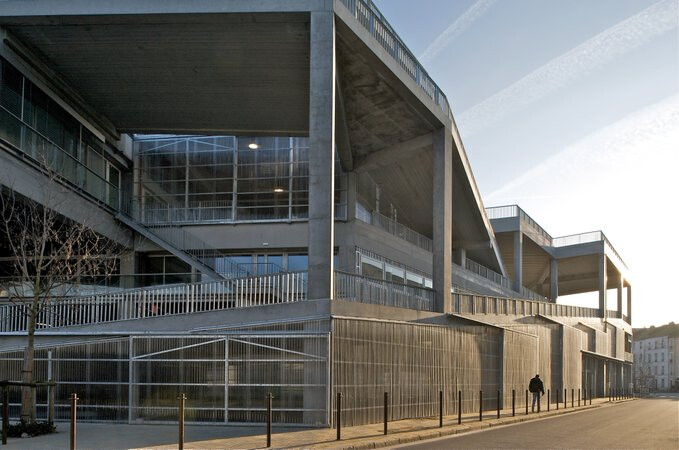
Plasterboard? ![]()
I rather fancy this place.
It seems quite cheap at €81.5k but perhaps it’s discounted because it’s got this view from the road-side windows.
Scope for loads of dead-pan jokes 
“I live in the dead centre of town” “Quiet as the grave at my place” etc …
Could be fermacell.
Not in the van! You skipped SJ’s joke and went to my reply… ![]()
What dat? Ah! Gotcha! Looks good.
And looks like the tricky bit already done.
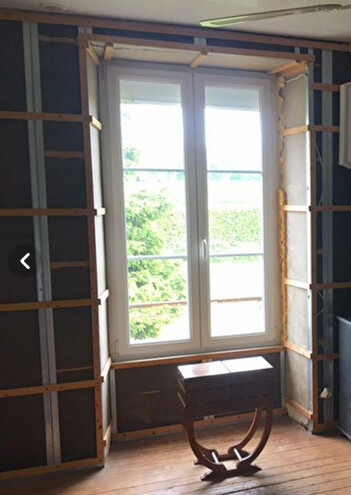
Poetry and aphorisms underneath, and placo on top,
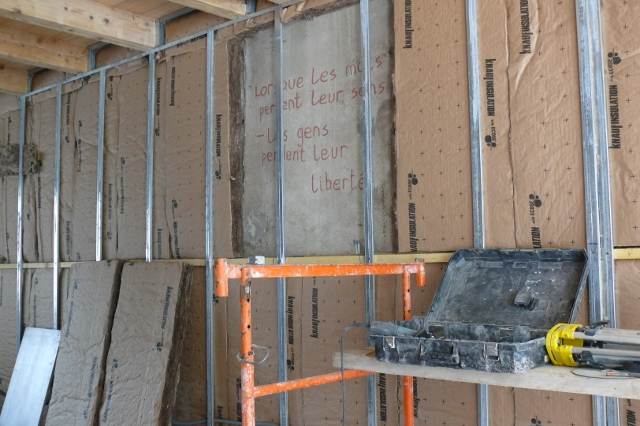
Self regulating membrane first (to increase draught proofing, websearch for Intello), then plasterboard, but take the wooden battens off first. I’ve no clue why they are there. You probably need to add some wiring too as it looks a little sparse in there.
I notice that the FR tend to be rather short on sockets. Singles where doubles should be.
I once counted 24 mains powered devices (not all to run at once) plugged into sockets and multi-way blocks/extensions in my sitting room/office.
The wooden battens - air gap?
I must admit it baffled me in the OP why they were there, that’s certainly not normal practice as far as I’m aware.
Doubles seem to be a new-fangled thing in French electrical culture. I only ever fit doubles, unless it’s a dedicated appliance circuit or where it really would be daft to do so.
The air gap idea isn’t a good one. Those uprights are/should be spaced to carry 1,2m width boards vertically (i.e. uprights at 0,6m, or maybe 0,4m). With horizontal battens that no longer works, & don’t even start me on the subject of the corners…!
For the vapor control layer?
Answering someone who’s said they were baffled with a question isn’t ideal so I shall assume that was an not a question with a question mark but answer with a full stop and thank you kindly.
It was more of trying to state it as an idea. I despair of looking at some people attemps at construction, repair or similar sometimes so added a comment with a hint of reservation. I would certainly be adding a vapour control layer to a similar situation and would also want it spaced away from the insulation to prevent moisture and mold building up but that might just be me.
My van has silver-both-sides ‘bubble wrap’ insulation that is s’posed to give equivalent insulation of 50mm polystyrene if it has a 25mm air gap.
Air gap also good sound insulation. If I ever become the owner of this place I could turn my Fender Mustang up to 11!
No body  on the other side of the road is going to complain
on the other side of the road is going to complain 
I’m entirely ignorant of this aspect of building works, so I’m learning a lot from this discussion.
On the point of horizontal battens - does it matter? As long as the top and bottom edges are fixed, intermediate horizontals can fall where they will and still form a secure basis. Ideally, spaced apart by equal distances but you follow my drift.
Or maybe they are spaced so that panels can be fixed in ‘landscape’ format. I’ve done loads of tiling, so I know that in most instances laying portrait or landscape - same difference.
Looks like a bit of a bodge up. The wooden lattes are on top of the metal and unless its a very low (or high) room the spaces are wrong for horizontal boards. You usually use either metal OR wood. Personally, I prefer wooden studwork, doesn’t flex and can support much heavier loads - shelves, cupboards etc
I had a look at a couple of YT vids on installation of Intello [which translates from FR to ENG as ‘nerd’!]
I can see the point of it round window frames but why would it be nec to ‘draughtproof’ walls, esp if they have insulation topped by some form of panels?
Then there’s John Withall’s
What we have here are two sets of m.o. 1] Intello draughtproofing layer, no battens and 2] Vapour control layer, with battens/air gap.
In the blue corner …
Intello = vapour control + draughtproofing. Same thing. The product in question respires in warmer weather but seals up in the cold of winter.
Some air movement is good behind insulation, hence why you create a sealed barrier as close possible to the heated side of things.
