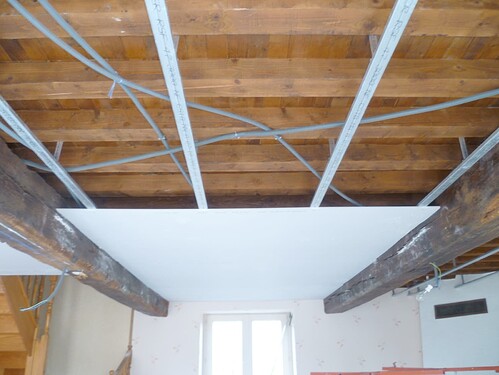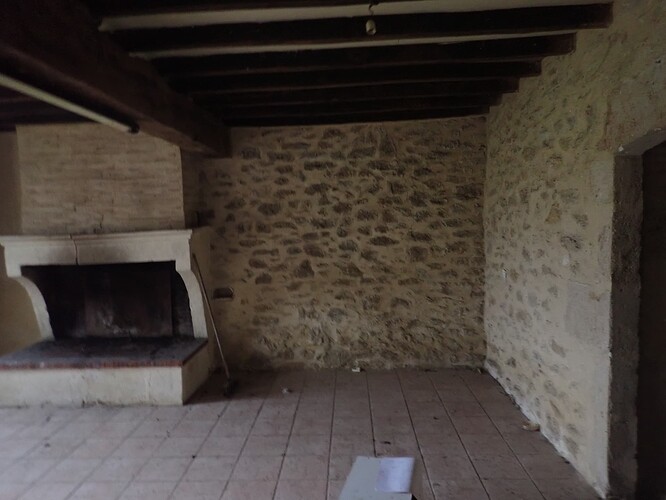I will be signing for a farm house to reform in Gironde mid March so trying to get an idea of available building materials in France. The ground floor has the usual large kitchen with beams but the floor above has chipboard plywood flooring which was previously water damaged before they put a new roof on. As it is unsightly having unpainted chipboard between the beams in the kitchen i thought it maybe best to replace the whole floor as the space above is currently one big 50m² room.
I see the chipboard type plywood is readily available and i guess could be used with plaster board underneath to make the kitchen ceiling nicer but are there any other options.
I did find some sandwich ply sheets with insulation searching the web but they were in Canada.
My main objective would be to have some form of sound/heat insulation, paintable surface between beams and on the first floor i will be laying engineered wood flooring.
I used P5 waterproof chipboard (green) with rockwool underneatheath for both sound and fire reasons. On other rooms I went back to traditional tongue and groove real wood, again with rockwool between that and the plasterboard ceiling below.
I assume that you will be replacing the existing damaged flooring with ‘engineered wood flooring’ ?
As @Corona has said you need to put in place sound and fireproof insulation which will be fitted between the floor beams from below. If the beams are typical of many used in old construction they should be substantial so don’t expect to be able to see the current ful depth of them when the required work is complete.
Lay the first floor material over the beams and then construct a timber or metal drywall framework between each of the beams from below. Assuming the beams are 20 to 30cm in depth you can afford to create a ‘cavity’ within the ground to first floor structure of at least 10cm which you can then fill with insulation prior to plasterboarding beneath. This method akso creates an area to run various services, plumbing, electrics etc.
Note: it will be time consuming to do even for an experienced artisan especially if the beams are not uniform but the finished project will be worth while.
It sounds like you are taking on quite a large renovation project and I wish you well.
Remember! Whatever you have budgeted for the project, double it and then some. Unlike new build which can be costed with some accuracy renovation will attack your wallet again and again with no mercy but the results are really worth while.
The damaged flooring is the chipboard plywood as thats all that is fitted, the engineered wood flooring would be the final floor.
The method of insulating between the beams i have done on a restoration years ago but they were quite big beams as opposed to the ones i am dealing with now, thats why i was looking more at panels from above.
As there seems to be a big worldwide push towards insulation in reforms and new builds these days i thought there may be a preferred material in France that is used for this when laying a new floor, If the norm is to use P5 chipboard plywood then so be it then i can look at underlay options for engineered flooring.
Too many beams are not pleasing to the eye IMO. If you have some major beams that carry smaller joists I’d advise leaving the large ones exposed as a feature but cover all the rest with a proper suspended placo ceiling, thus allowing room for a decent amount of insulation, as well as being a lot quicker (& cheaper, if you are paying for the labour).
Like this (not my photo, nor my work, & there’s no insulation, but you can see the idea)…
P.S. Chipboard is chipboard, & plywood is plywood, there’s no such thing as “chipboard plywood”. You might be referring to OSB (Oriented Strand Board)…? It’s commonly used for flooring these days.
The option of insulating between beams and fitting plaster board was considered by me but unfortunately my partner didn’t agree and she is dead set on exposed beams hence my original post of what materials are people using to achieve this with a certain amount of insulation.
“Chipboard plywood” is what my carpenter friend calls it as it is chips of wood laminated like plywood but i am living in Spain so maybe it’s a local phrase here, but looking at OSB i see in the UK its referred to also as engineered wood whereas in my original post when i mentioned engineered wood i was referring to an engineered hardwood floor but i’ll maybe put luxury vinyl as the finish.
I do get grumpy at electricians that take the shortest route between two points and I like my cables to be clipped to something solid. But maybe that’s just me ![]()
It’s standard practice to do so in a void such as shown in the picture, but in a tidier way. I’d normally sandwich the gaine between the placo & the membrane, if fitted, thus ensuring air tightness.
Clipping up to random joists (as in the bad picture) is fairly pointless, & not possible if insulation is fitted (not sure why it wasn’t in the jo shown).
She might change her mind once the energy bills start coming in, & you can hear everything moving about upstairs.
I don’t dispute that, it was more of a comment about me. ![]()
So are we, you simply run battens along the beams with sufficient space for insulation and electrics but with enough beam left exposed to please the eye.
Doing it the way @JohnBoy and @Badger suggest has many positives. If your upstairs floor joists are at 90 degrees on top of large beams as in Badgers picture then as they have suggested, you can hide services, create sound and heat insulation and it really will look much better than having exposed joists. And you’ll still have old exposed beams.
Edit: I had an MS in Deux-Sèvres some years ago with both main beams and upstairs joists exposed, and I found it ugly. Also, try sleeping upstairs with someone moving around downstairs and you’ll find you can hear every little noise. If we had stayed there, I planned to box the main beams in with insulation. The main beams were huge though, about 40cm square and solid oak and there were 6 of them in the downstairs open plan space.
I wouldn’t be left with much beam showing with a batten then insulation, to be honest i do actually like the beams as is so looking at insulation from above even if it means building a false floor on a frame filled with insulation.
Thats another way of doing it, if the floor upstairs is not very level or flat your engineered flooring will suffer and so will you trying to fit it so it gives you the chance to cure that.

