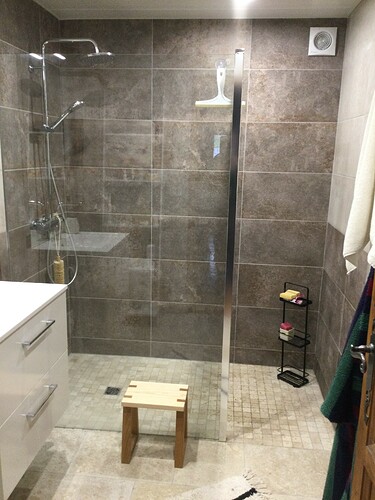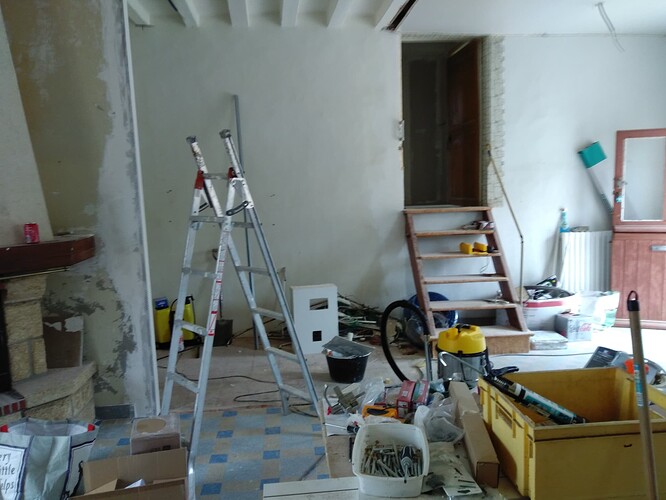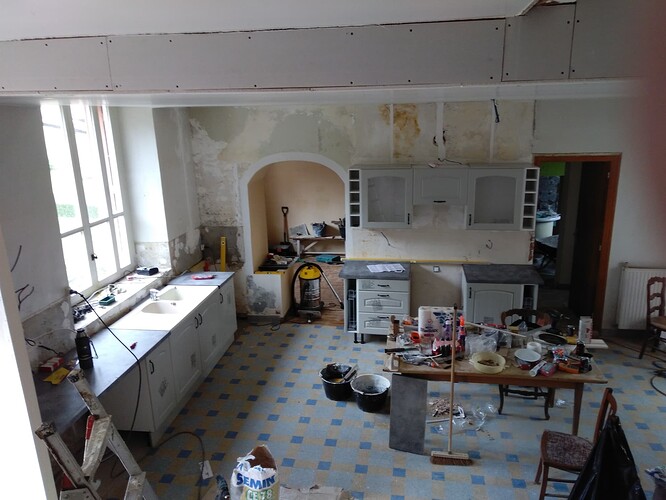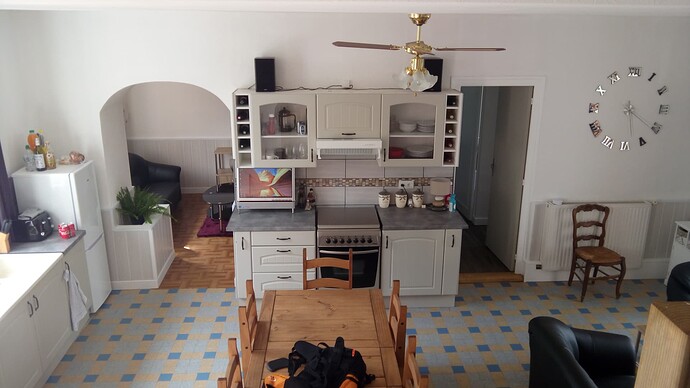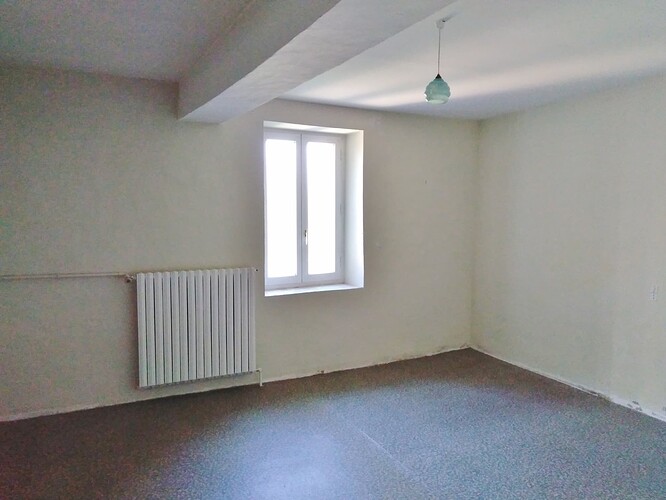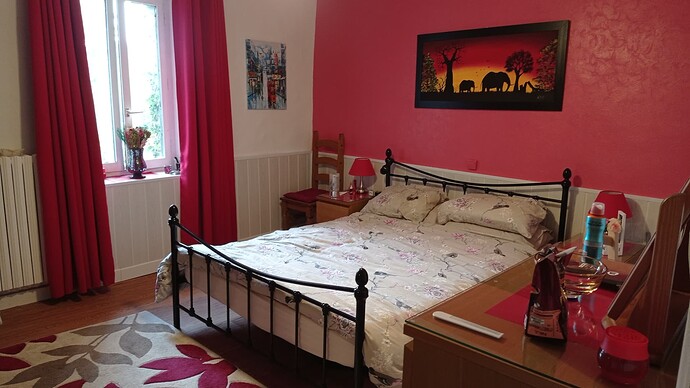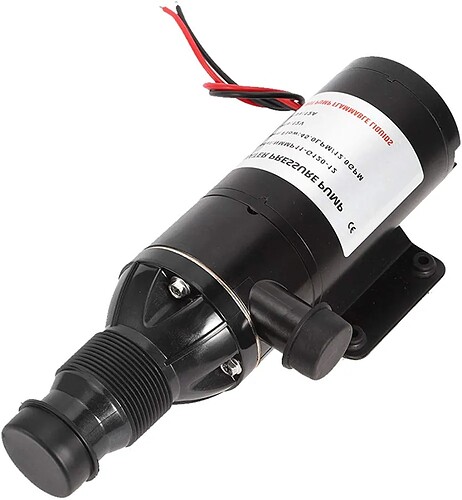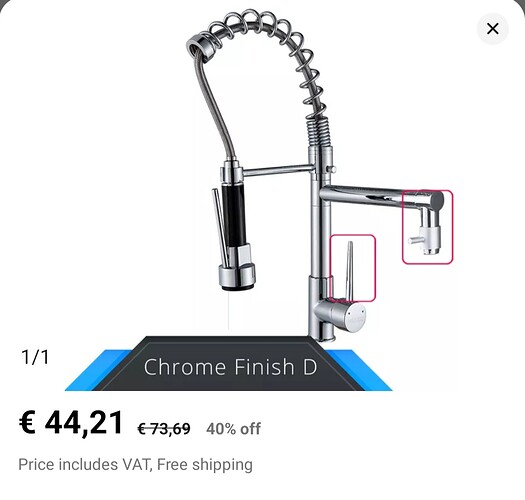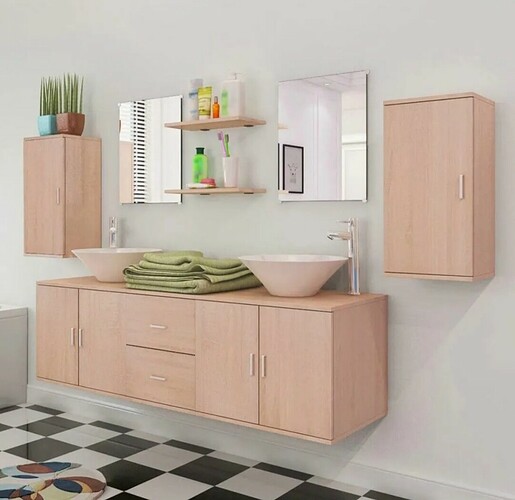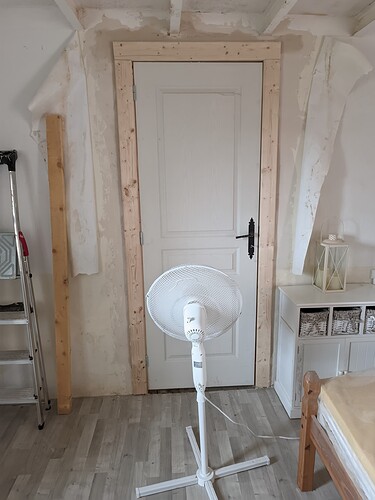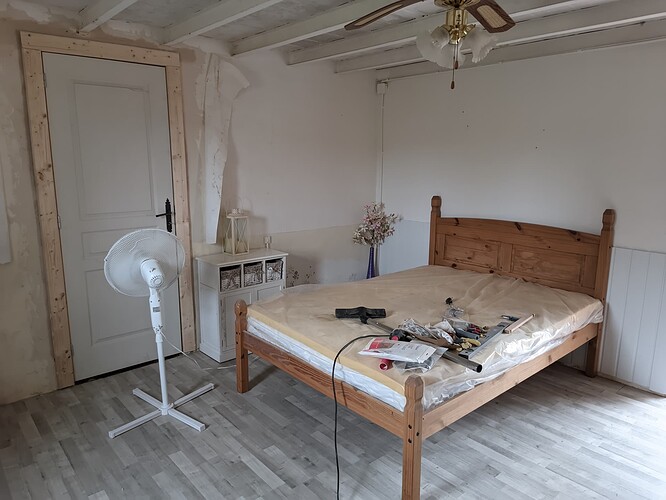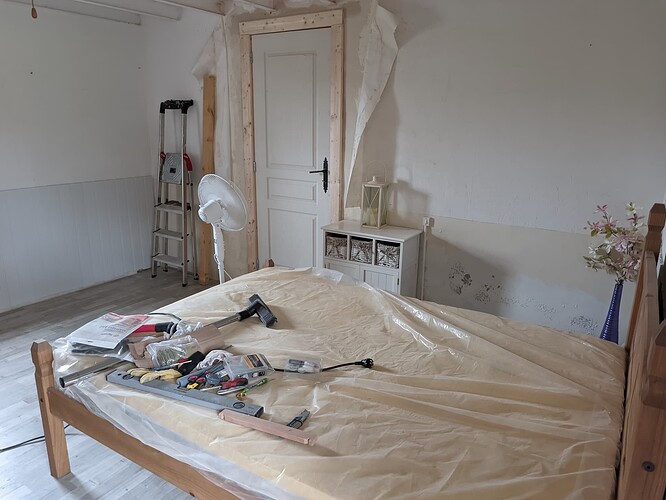This is our new shower, which meets my definition of easy clean. Really can’t be doing with complex structures any more
Thing is, it must have cost quite a bit - tiled floor and walls - but it was just thrown into the room without thought or intelligence. The toilet is so close to the shower that you do have to duck your head while walking around it to get into the shower. I wish we’d spotted how badly is was done when we saw the house originally, rather than being pleased that there was a newly installed bathroom upstairs that at first glance would be OK.
What a beautiful floor
That in a way was one of the benefits to me of the cottage, everything had to come out including most of the plaster on the walls so I was starting from scratch, the only thing that didn’t get replaced was the fireplace.
The archway took the longest.
I used to take the French shower traps back to the UK as they have so many more products for shallow exit strategies
The issue is really just having enough fall to make it flow away.
True but you dont need the same fall as you would for a toilet 10mm in 1m will work fine as apposed to the 20mm
The first house we had across here had an either 12 or 24v marine macerator pump for the shower & sink because of the lack of fall/headroom, nothing if not inventive and it worked well.
Today’s job is moving the 4ft X 2ft cast iron old school type radiator onto the opposite wall as the pipes were 6 inches high going across the door opening into the bathroom.
OMFG the weight in this thing is scary, using 2 x 3 ton trolley jacks to move it is slow going and I tried lifting one end and I couldn’t lift it 1mm, it’s not going to be as quick a job as I thought as the wall brackets go 8 inches into the wall and I am having to drill 4 holes in the wall to take them ![]()
![]()
We have started our new project. There is going to be a door knocked through to give us internal access to our bathroom. T do this we have to rejig the layout. There will be a new sink area near the toilet end of the bathroom enabling us to knock out the old (awful avacado sink!) and get the door way through. Hubby has already moved all the pipe work. It also involves fitting our laundry in the room next to the bathroom (old porcherie I guess) and there will eventually be a door connecting them too as well as swapping a window and a door opening enabling direct access and light from inside house to terrace. We are just about there sourcing our materials. Were very disapointed with the offerings of work tops (the space is only 1.40m and has a lot of plumbing under so can´t use a ready made bathroom unit) and then we went on LBC and managed to find a lot of 30 yeear old, thick oak planks. The biggest 2 being over 1.40 and around 55cm wide so by the time it has been sanded, polished and vitrified we will have a stunning bespoke bathroom bench. Again very uninspired by taps (or the cost of the ones that we did like - all 90e plus at LM etc). Again went on ebay and found a really cool looking tap, totally different from LM offerings, 32e delivered from Germany! The quality is amazing too. The tap is a bit curvy as is the on top sitting sink and depending how the wood goes we may even leave a slight curve in the work top. For the moment will be just putting a curtain under as hubby will have to make bespoke units to go under due to the plumbing issues.
Laundry has to be done at the same time as the washer and dryer currently where the door needs to go ![]() Another bargain for the laundry, I was going to just put a cheapy work top in, but OH my how drab they are. Hubby stumbled across a damaged solid wood bench, 3 metres long, at Brico Depot so we are just going to use the other side - perfect!!! Now just need a free standing laundry sink so we don´t have to cut into it, and to keep water away from the wood as I think they always end up damaged no matter how careful you are!!! And a laundry tap and the units, going to keep them to a minimum as so expensive! I also have a great plan to make a 4 cube shelf section in by the washer and dryer that will fit 4 nice, matching laundry baskets so then can have 1 each so when folding sorting on the work top each persons clothes gets put in their basket!
Another bargain for the laundry, I was going to just put a cheapy work top in, but OH my how drab they are. Hubby stumbled across a damaged solid wood bench, 3 metres long, at Brico Depot so we are just going to use the other side - perfect!!! Now just need a free standing laundry sink so we don´t have to cut into it, and to keep water away from the wood as I think they always end up damaged no matter how careful you are!!! And a laundry tap and the units, going to keep them to a minimum as so expensive! I also have a great plan to make a 4 cube shelf section in by the washer and dryer that will fit 4 nice, matching laundry baskets so then can have 1 each so when folding sorting on the work top each persons clothes gets put in their basket!
I´ll try to get some before pics and then hopefully before the end of the holidays some part way through pics!
![]()
![]() not sure what type of tap your looking for the Landry room, but we have had a couple of the ones in the picture below, 7 day free delivery from Germany through AliExpress for €45, excellent quality as well, I can send you the link of needed.
not sure what type of tap your looking for the Landry room, but we have had a couple of the ones in the picture below, 7 day free delivery from Germany through AliExpress for €45, excellent quality as well, I can send you the link of needed.
We’ve got the same floor tiles in our shower !
Crikey, it’s cordless. What sort of range do you get ?
![]() not a joke for the under 40s? 30s? How long ago was it?
not a joke for the under 40s? 30s? How long ago was it?
The painting in the third photo is similar in style to one hanging in our living room that I picked up whilst in South Africa a few years ago.
Well spotted ![]() I worked in Roodekop South Africa and my BIL is South African as well.
I worked in Roodekop South Africa and my BIL is South African as well.
Considering the months of plastering I have had to do to the last two houses you would think it would be a doddle, nope it still doesn’t come naturally to me, I’ll just make it a little smoother here, Oooooo ![]()
![]()
![]()
![]()
![]()
I never quite know when I should quit while I am ahead ![]()
![]()
Doorway almost finished, wall panelling to finish, my wife will be redecorating once she gets back from Scotland tomorrow, new flooring to go down + skirtings done, ended up using a leaf blower to get most of the ton of dust out the doors ![]()
I also started lifting the old cobbles in where the bathroom is going, it’s slow going and a shit of a job , onwards and upwards ![]()
![]()
